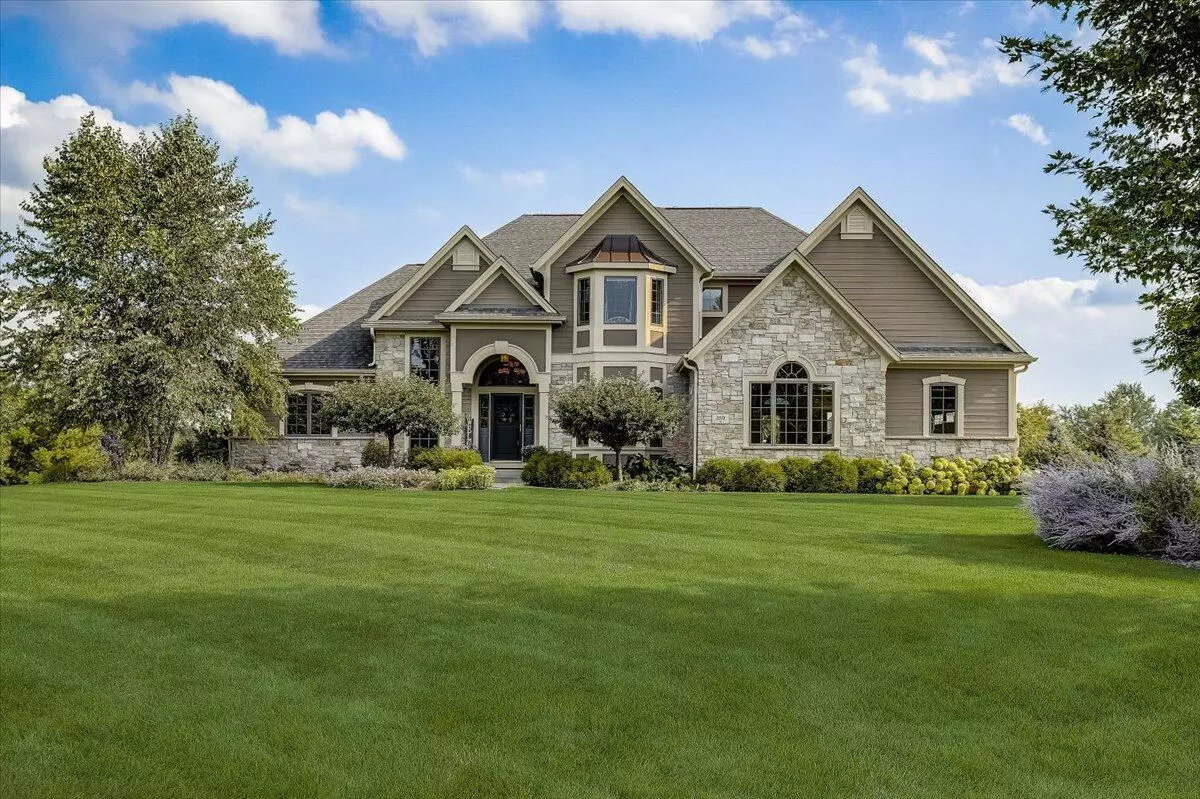Bought with Jacob A Schneider
$1,162,000
$1,175,000
1.1%For more information regarding the value of a property, please contact us for a free consultation.
3274 Waterleaf Ln Hartland, WI 53029
5 Beds
4.5 Baths
5,145 SqFt
Key Details
Sold Price $1,162,000
Property Type Single Family Home
Sub Type Contemporary,Tudor/Provincial
Listing Status Sold
Purchase Type For Sale
Square Footage 5,145 sqft
Price per Sqft $225
Municipality DELAFIELD
Subdivision Waterleaf
MLS Listing ID 1759249
Sold Date 09/28/21
Style Contemporary,Tudor/Provincial
Bedrooms 5
Full Baths 4
Half Baths 1
Year Built 2014
Annual Tax Amount $10,076
Tax Year 2020
Lot Size 1.400 Acres
Acres 1.4
Property Sub-Type Contemporary,Tudor/Provincial
Property Description
This timeless, stately masterpiece awaits your visit in the heart of Lake Country. Prepare to be impressed. Highest quality construction by Horwath Builders on a gorgeous 1.4 acre lot in the sought after Waterleaf Subdivision. Pride of ownership shines inside and out w/ this newer construction home. Professional landscaping creates privacy & provides a perfect setting for future in-ground pool. Relax on serene covered patio w/ pergola, built-in grill & firepit. This casually elegant design offers your dream Kitchen w/ hickory HWF, top-end appliances, gorgeous custom cabinets & millwork, granite CT & walk-in pantry. GR boasts volume ceilings & stunning FP. Rob Miller Homes designed LL features wet bar, family room & game room that will exceed your highest expectations! See it today
Location
State WI
County Waukesha
Zoning RES
Rooms
Family Room Lower
Basement 8'+ Ceiling, Finished, Full, Full Size Windows, Poured Concrete, Exposed
Kitchen Main
Interior
Interior Features Seller Leased: Water Softener, Cable/Satellite Available, Central Vacuum, High Speed Internet, Intercom, Pantry, Cathedral/vaulted ceiling, Walk-in closet(s), Wet Bar, Wood or Sim.Wood Floors
Heating Natural Gas
Cooling Central Air, Forced Air
Equipment Dishwasher, Disposal, Dryer, Microwave, Other, Range/Oven, Range, Refrigerator, Washer
Exterior
Exterior Feature Fiber Cement, Stone, Brick/Stone
Parking Features Basement Access, Opener Included, Attached, 3 Car
Garage Spaces 3.5
Building
Sewer Municipal Sewer, Well
Architectural Style Contemporary, Tudor/Provincial
New Construction N
Schools
Elementary Schools Lake Country
Middle Schools North Shore
High Schools Arrowhead
School District Arrowhead Uhs
Read Less
Want to know what your home might be worth? Contact us for a FREE valuation!

Our team is ready to help you sell your home for the highest possible price ASAP
Copyright 2025 WIREX - All Rights Reserved






