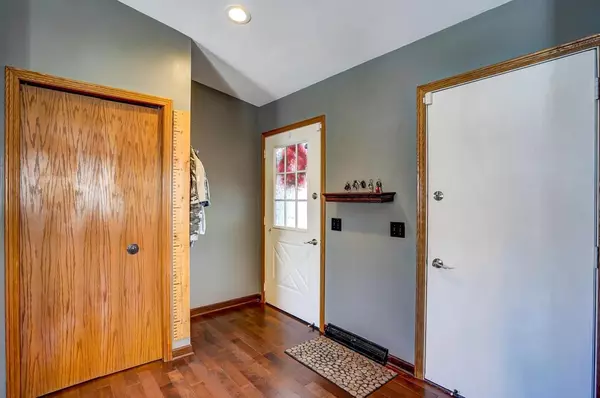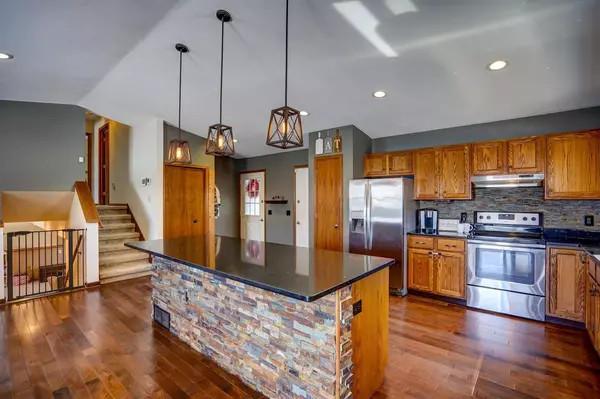Bought with Dan Chin Homes Team
$384,000
$325,000
18.2%For more information regarding the value of a property, please contact us for a free consultation.
749 Terrace Ridge Dr Cottage Grove, WI 53527
3 Beds
2 Baths
1,757 SqFt
Key Details
Sold Price $384,000
Property Type Single Family Home
Listing Status Sold
Purchase Type For Sale
Square Footage 1,757 sqft
Price per Sqft $218
Municipality COTTAGE GROVE
MLS Listing ID 1929990
Sold Date 06/13/22
Bedrooms 3
Full Baths 2
Year Built 1994
Annual Tax Amount $4,768
Tax Year 2021
Lot Size 0.320 Acres
Acres 0.32
Property Description
This beautiful 3 bed, 2 bath multi level home sits on a large corner lot in desirable Cottage Grove! You will be obsessed with the open main level and updated kitchen. Quartz countertops, giant island perfect to gather around, pantry, stainless appliances, hardwood floors, living room & dining space + walk out onto newly painted deck & sunny backyard. Enjoy the security & convenience of all 3 bedrooms on the same level just a couple steps up from the main space. Head down a few steps to family room with bonus space for playroom, office or workout area and another full bath. Huge storage space in lower level! Newly painted exterior, new aprilaire, new disposal, upgraded lighting, ADT, Sellers have loved & maintained this home so it's all ready for you to move right in.
Location
State WI
County Dane
Zoning Res
Rooms
Family Room Lower
Basement Full, Exposed, Full Size Windows, Finished, Sump Pump, Poured Concrete
Kitchen Main
Interior
Interior Features Wood or Sim.Wood Floors, Water Softener, Cable/Satellite Available
Heating Natural Gas, Electric
Cooling Forced Air, Central Air
Equipment Range/Oven, Refrigerator, Dishwasher, Disposal
Exterior
Exterior Feature Vinyl
Parking Features 2 Car, Attached, Opener Included
Garage Spaces 2.0
Building
Sewer Municipal Water, Municipal Sewer
New Construction N
Schools
Elementary Schools Taylor Prairie
High Schools Monona Grove
School District Monona Grove
Others
Special Listing Condition Arms Length
Read Less
Want to know what your home might be worth? Contact us for a FREE valuation!

Our team is ready to help you sell your home for the highest possible price ASAP
Copyright 2025 WIREX - All Rights Reserved






