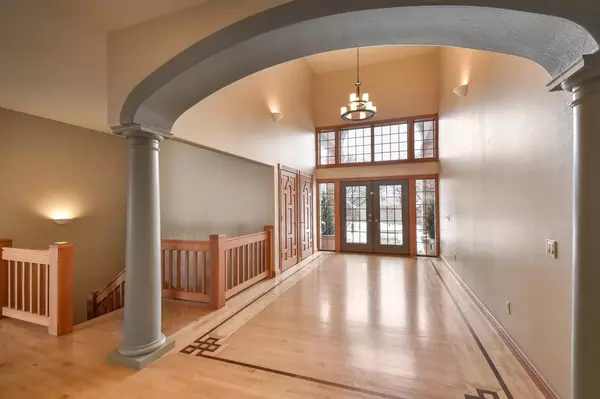Bought with Jacob A Schneider
$1,100,000
$1,165,000
5.6%For more information regarding the value of a property, please contact us for a free consultation.
W283N3660 Yorkshire Trce Pewaukee, WI 53072
4 Beds
3.5 Baths
7,336 SqFt
Key Details
Sold Price $1,100,000
Property Type Single Family Home
Sub Type Ranch
Listing Status Sold
Purchase Type For Sale
Square Footage 7,336 sqft
Price per Sqft $149
Municipality DELAFIELD
Subdivision Yorkshire Highlands
MLS Listing ID 1726309
Sold Date 06/18/21
Style Ranch
Bedrooms 4
Full Baths 3
Half Baths 1
Year Built 1999
Annual Tax Amount $11,556
Tax Year 2020
Lot Size 3.290 Acres
Acres 3.29
Property Description
This unique and stylish Ranch is why you want to live in Delafield! Set on a wonderful & private 3+ acres in the heart of all the recreational possibilities offered in Waukesha County. Lake fun, golf, hiking & winter sports are at your fingertips! The Arrowhead school district is a huge plus. This house is built for entertaining featuring 2 large life zones highlighted by handsome stone fireplaces & access to the oversize patio. Food Network inspired KIT is a WOW! 4 super-size bedrooms including luxurious master w/spa feel bath & fireplace. Incredible finished LL. 2 newer furnaces, 1 newer AC & 1 updated AC! You can get a boat & 4 cars in the heated garage! WOW! Live in a house that expresses your unique spirit!
Location
State WI
County Waukesha
Zoning RES
Rooms
Family Room Main
Basement 8'+ Ceiling, Block, Finished, Full, Sump Pump
Kitchen Main
Interior
Interior Features Seller Leased: Water Softener, Cable/Satellite Available, Central Vacuum, High Speed Internet, Intercom, Pantry, Skylight(s), Cathedral/vaulted ceiling, Walk-in closet(s), Wet Bar, Wood or Sim.Wood Floors
Heating Natural Gas
Cooling Central Air, Forced Air, Multiple Units, Zoned Heating
Equipment Dishwasher, Disposal, Dryer, Microwave, Other, Range/Oven, Range, Refrigerator, Washer
Exterior
Exterior Feature Brick, Brick/Stone, Stucco/Slate, (C) Stucco, Wood
Garage Basement Access, Opener Included, Heated, Attached, 4 Car
Garage Spaces 6.0
Waterfront N
Building
Sewer Well, Private Septic System
Architectural Style Ranch
New Construction N
Schools
Elementary Schools Hartland South
Middle Schools North Shore
High Schools Arrowhead
School District Arrowhead Uhs
Read Less
Want to know what your home might be worth? Contact us for a FREE valuation!

Our team is ready to help you sell your home for the highest possible price ASAP
Copyright 2024 WIREX - All Rights Reserved






