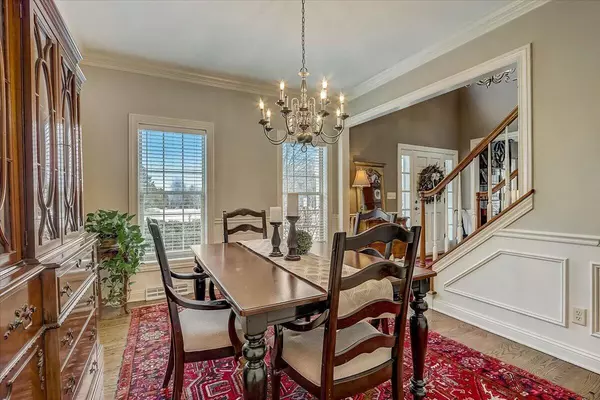Bought with Janet G Harris
$730,000
$699,900
4.3%For more information regarding the value of a property, please contact us for a free consultation.
10539 N Elderberry Ln Mequon, WI 53092
5 Beds
3.5 Baths
3,415 SqFt
Key Details
Sold Price $730,000
Property Type Single Family Home
Sub Type Colonial
Listing Status Sold
Purchase Type For Sale
Square Footage 3,415 sqft
Price per Sqft $213
Municipality MEQUON
Subdivision Bayberry Fields
MLS Listing ID 1776243
Sold Date 03/04/22
Style Colonial
Bedrooms 5
Full Baths 3
Half Baths 1
Year Built 2002
Annual Tax Amount $6,286
Tax Year 2021
Lot Size 1.020 Acres
Acres 1.02
Property Description
Kings Way Custom Built Beauty on quiet cul de sac in Mequon's Bayberry Fields Subdivision. Fabulous 5 Bedroom 3.5 Bath home has an open concept floor plan, soaring ceilings in the foyer, first floor office/bedroom, and sliding glass doors from the kitchen to the backyard. Kitchen has chef's island, newer black stainless steel appliances, and granite counters. Upstairs is spacious with 4 bedrooms and a bonus room/home office over garage. Dreamy primary suite has walk-in closet, dual sinks, separate shower, and soaring ceilings. Lower level is outstanding with theatre room, wet bar, refrigerator and storage. Spacious backyard is the star of the show with mature tree line, cool patio and grill area and super sought after retractable dog fence. Exceptionally large 3 car attached garage.
Location
State WI
County Ozaukee
Zoning RES
Rooms
Family Room Main
Basement Finished, Full, Poured Concrete, Sump Pump
Kitchen Main
Interior
Interior Features Cable/Satellite Available, High Speed Internet, Pantry, Cathedral/vaulted ceiling, Walk-in closet(s), Wet Bar, Wood or Sim.Wood Floors
Heating Natural Gas
Cooling Central Air, Forced Air
Equipment Dishwasher, Disposal, Dryer, Microwave, Range/Oven, Range, Refrigerator, Washer
Exterior
Exterior Feature Wood
Garage Opener Included, Attached, 3 Car
Garage Spaces 3.0
Waterfront N
Building
Sewer Municipal Sewer, Municipal Water
Architectural Style Colonial
New Construction N
Schools
Elementary Schools Wilson
Middle Schools Steffen
High Schools Homestead
School District Mequon-Thiensville
Read Less
Want to know what your home might be worth? Contact us for a FREE valuation!

Our team is ready to help you sell your home for the highest possible price ASAP
Copyright 2024 WIREX - All Rights Reserved






