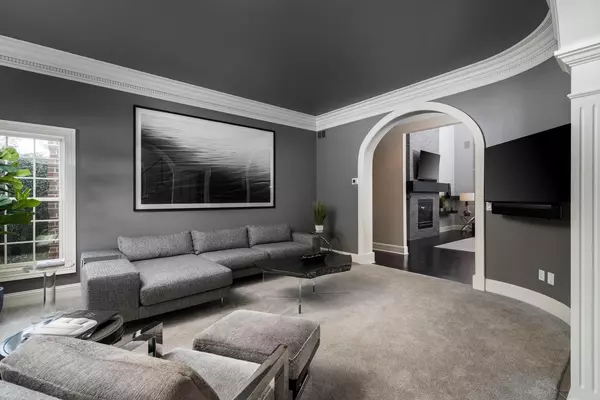Bought with Tweeden Baranowski & Associates Team*
$1,800,000
$1,800,000
For more information regarding the value of a property, please contact us for a free consultation.
7832 W Cheverny Dr Mequon, WI 53097
5 Beds
6.5 Baths
6,871 SqFt
Key Details
Sold Price $1,800,000
Property Type Single Family Home
Sub Type Colonial
Listing Status Sold
Purchase Type For Sale
Square Footage 6,871 sqft
Price per Sqft $261
Municipality MEQUON
Subdivision Cheverny
MLS Listing ID 1779409
Sold Date 04/08/22
Style Colonial
Bedrooms 5
Full Baths 6
Half Baths 2
Year Built 2000
Annual Tax Amount $18,258
Tax Year 2021
Lot Size 3.320 Acres
Acres 3.32
Property Description
Prepared to be wowed by this stunning Mequon colonial. Boasting incredible craftsmanship & exquisite style throughout the main level, enjoy a beautifully renovated kitchen, high ceilings, double-sided gas fireplace & stately Mahogany-filled study. Owner's suite on main level features a spacious bathroom, walk-in closets & gas fireplace. Upstairs includes 4 generous sized bedrooms each w/ their own bathroom, walk-in closets & its own laundry area. Entertain guests w/ the most amazing walkout LL spotlighted by the 7,000 bottle temperature-controlled room, show-stopping granite island, & amazing workout room. Your outdoor oasis awaits w/ the heated inground pool & hot tub, fireplace, & grilling station. Impeccably landscaped yard. You will love everything this Mequon beauty has to offer!
Location
State WI
County Ozaukee
Zoning R-2B
Rooms
Family Room Main
Basement Finished, Full, Full Size Windows, Sump Pump, Walk Out/Outer Door, Exposed
Kitchen Main
Interior
Interior Features Water Softener, Cable/Satellite Available, Hot Tub, Pantry, Cathedral/vaulted ceiling, Walk-in closet(s), Wet Bar, Wood or Sim.Wood Floors
Heating Natural Gas
Cooling Central Air, Forced Air, Multiple Units
Equipment Dishwasher, Disposal, Dryer, Range/Oven, Range, Refrigerator, Washer
Exterior
Exterior Feature Brick, Brick/Stone
Garage Opener Included, Attached, 4 Car
Garage Spaces 4.5
Waterfront N
Building
Sewer Private Septic System, Mound System, Well
Architectural Style Colonial
New Construction N
Schools
Elementary Schools Wilson
Middle Schools Steffen
High Schools Homestead
School District Mequon-Thiensville
Others
Special Listing Condition Arms Length
Read Less
Want to know what your home might be worth? Contact us for a FREE valuation!

Our team is ready to help you sell your home for the highest possible price ASAP
Copyright 2024 WIREX - All Rights Reserved






