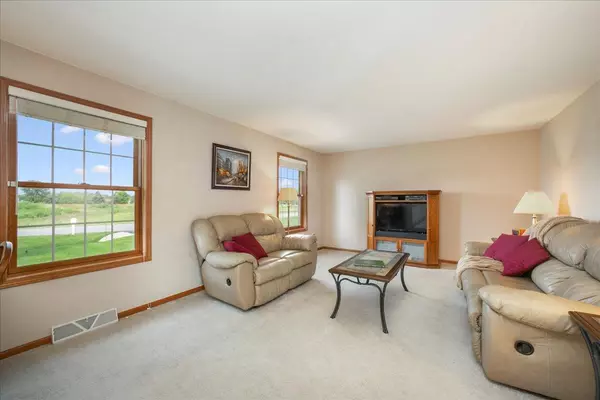Bought with Ali Kane
$442,000
$449,000
1.6%For more information regarding the value of a property, please contact us for a free consultation.
W14065 Crestview Dr Prairie Du Sac, WI 53578
3 Beds
2.5 Baths
2,490 SqFt
Key Details
Sold Price $442,000
Property Type Single Family Home
Sub Type Prairie/Craftsman
Listing Status Sold
Purchase Type For Sale
Square Footage 2,490 sqft
Price per Sqft $177
Municipality WEST POINT
Subdivision Selwood
MLS Listing ID 1918665
Sold Date 10/29/21
Style Prairie/Craftsman
Bedrooms 3
Full Baths 2
Half Baths 1
Year Built 2007
Annual Tax Amount $4,950
Tax Year 2020
Lot Size 0.700 Acres
Acres 0.7
Property Description
You will LOVE this meticulously maintained one-owner home, on .70 acre, in the highly desired Selwood neighborhood just outside of Sauk City/Prairie du Sac. Enter home w/open stairway to spacious loft and upper 2 bedrooms. Gourmet kitchen features SS appliances, granite countertops, oak cabinets, wine refrig.w/open access to living room, family room and dining area. Large main floor master suite w/tray ceiling, walk-in closets and ensuite. Entertain family/friends on the deck w/paver patio, with beautiful yard and prairie wildflower views. Bonus room to finish above garage, basement stubbed for bathroom and designed for 2 additional bedrooms. Community water/septic approx. $170/quarter. Don't wait, you will want to be first in line to see this one!
Location
State WI
County Columbia
Zoning Res
Rooms
Family Room Main
Basement Full, Sump Pump
Kitchen Main
Interior
Interior Features Walk-in closet(s), Cathedral/vaulted ceiling, Skylight(s), Water Softener
Heating Natural Gas
Cooling Forced Air, Central Air
Equipment Range/Oven, Refrigerator, Dishwasher, Microwave, Disposal, Washer, Dryer
Exterior
Exterior Feature Vinyl, Stone
Garage 3 Car
Garage Spaces 3.0
Building
Sewer Shared Well, Private Septic System
Architectural Style Prairie/Craftsman
New Construction N
Schools
Elementary Schools Call School District
Middle Schools Sauk Prairie
High Schools Sauk Prairie
School District Sauk Prairie
Others
Special Listing Condition Arms Length
Read Less
Want to know what your home might be worth? Contact us for a FREE valuation!

Our team is ready to help you sell your home for the highest possible price ASAP
Copyright 2024 WIREX - All Rights Reserved






