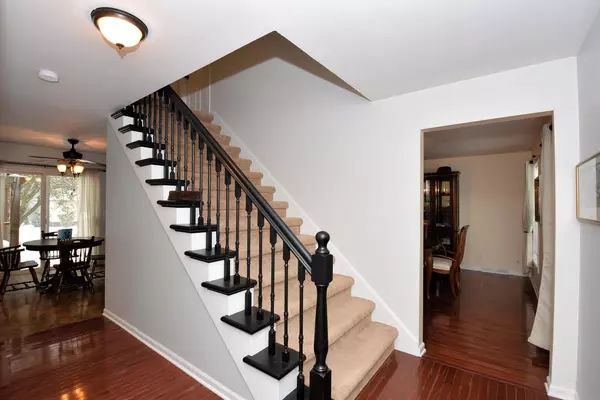Bought with Danyel Butler
$305,000
$314,900
3.1%For more information regarding the value of a property, please contact us for a free consultation.
1860 Sunset DRIVE Twin Lakes, WI 53181
4 Beds
2.5 Baths
3,288 SqFt
Key Details
Sold Price $305,000
Property Type Single Family Home
Sub Type Colonial
Listing Status Sold
Purchase Type For Sale
Square Footage 3,288 sqft
Price per Sqft $92
Municipality TWIN LAKES
Subdivision Blueberry Hill
MLS Listing ID 1666234
Sold Date 02/10/20
Style Colonial
Bedrooms 4
Full Baths 2
Half Baths 2
Year Built 1999
Annual Tax Amount $4,076
Tax Year 2018
Lot Size 0.270 Acres
Acres 0.27
Property Sub-Type Colonial
Property Description
Prepare to be impressed! Only a relocation puts this house on the market. Located minutes from the Illinois border, this beautiful Colonial features four bedrooms, eat-in kitchen, formal dining room w/ hardwood floors, first floor den/office, and cozy family room w/ fireplace. Bright & sunny throughout, you will fall in love with the space & the location. Enjoy a cup of coffee or glass of wine reading a book next to the fireplace, or sitting in the backyard or hot tub. Relax or entertain family & friends in the AWESOME finished basement w/ theater room, exercise area & bar complete w/ wine cooler. Tons of updates inc. new roof, siding, and gutters in 2018. Kitchen updated in 2018 as well w/ Corian counters, back splash & more. Heated garage. Close to Lake Elizabeth & Sunset Beach.
Location
State WI
County Kenosha
Zoning RES
Rooms
Family Room Main
Basement Finished, Full, Poured Concrete, Radon Mitigation System, Sump Pump
Kitchen Main
Interior
Interior Features Cable/Satellite Available, High Speed Internet, Wet Bar, Wood or Sim.Wood Floors
Heating Natural Gas
Cooling Central Air, Forced Air
Equipment Dryer, Range/Oven, Range, Refrigerator, Washer
Exterior
Exterior Feature Vinyl
Parking Features Heated, Attached, 3 Car
Garage Spaces 3.0
Building
Sewer Municipal Sewer, Well
Architectural Style Colonial
New Construction N
Schools
Elementary Schools Randall Consolidated School
High Schools Wilmot
School District Randall J1
Others
Acceptable Financing Relocation
Listing Terms Relocation
Special Listing Condition Arms Length
Read Less
Want to know what your home might be worth? Contact us for a FREE valuation!

Our team is ready to help you sell your home for the highest possible price ASAP
Copyright 2025 WIREX - All Rights Reserved






