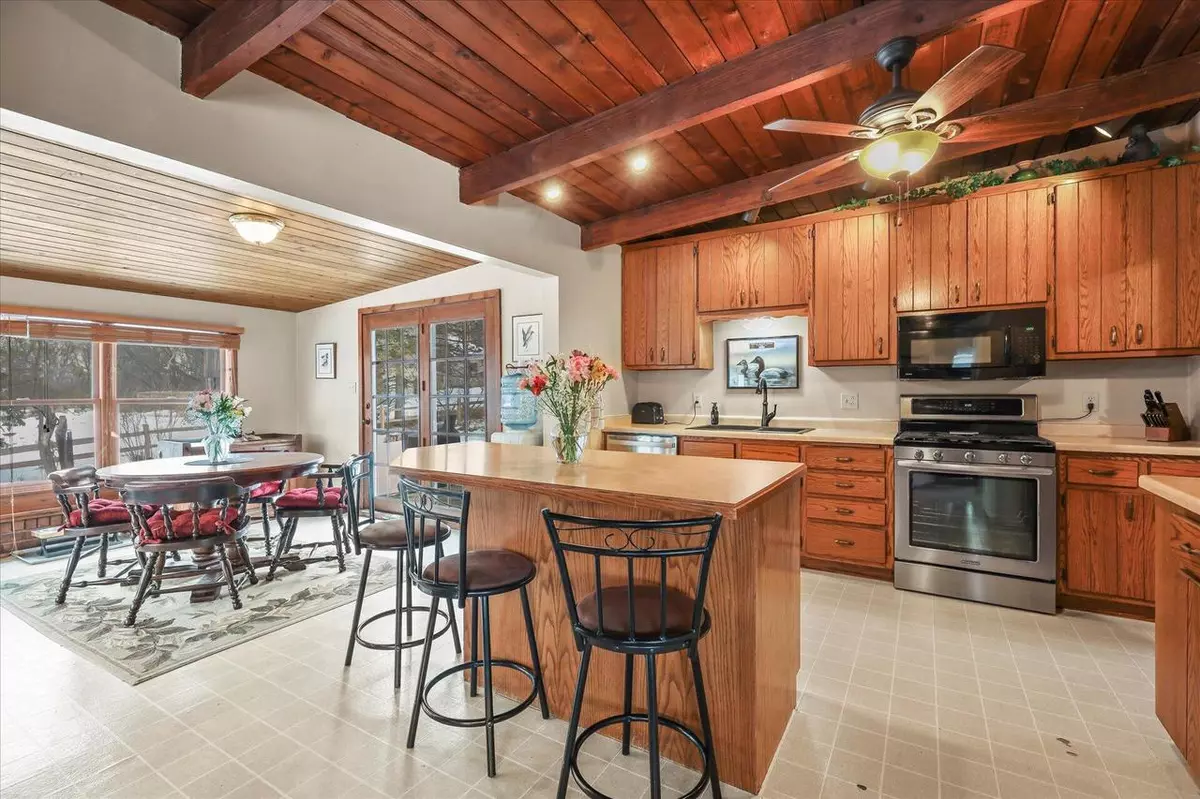Bought with Elizabeth A Bertrandt-Klug
$330,000
$330,000
For more information regarding the value of a property, please contact us for a free consultation.
W360S2955 Hwy 67 Dousman, WI 53118
3 Beds
1.5 Baths
2,057 SqFt
Key Details
Sold Price $330,000
Property Type Single Family Home
Sub Type Contemporary,Ranch
Listing Status Sold
Purchase Type For Sale
Square Footage 2,057 sqft
Price per Sqft $160
Municipality OTTAWA
MLS Listing ID 1776722
Sold Date 03/29/22
Style Contemporary,Ranch
Bedrooms 3
Full Baths 1
Half Baths 1
Year Built 1958
Annual Tax Amount $2,933
Tax Year 2020
Lot Size 1.340 Acres
Acres 1.34
Property Description
This Frank Lloyd Wright style home welcomes new owners with a beautiful 1.342 acre property on Scuppernong Creek. Vaulted ceilings, plenty of windows and the rustic decor will have you feeling at home. Large open concept kitchen with stainless steel appliances. 2 Natural Fireplaces, finished basement is Great for entertaining. 3.5 car garage is a bonus! The yard is truly magical with plenty of wildlife-Fox, Deer, Turkey Sandhill Cranes just to name a few. In spring the Trout spawn on the river will bring that Zen feel.
Location
State WI
County Waukesha
Zoning Residential
Lake Name Scuppernong Creek
Rooms
Family Room Main
Basement 8'+ Ceiling, Block, Finished, Full, Full Size Windows, Sump Pump, Walk Out/Outer Door, Exposed
Kitchen Main
Interior
Interior Features Water Softener, Cable/Satellite Available, High Speed Internet, Cathedral/vaulted ceiling
Heating Natural Gas
Cooling Central Air, Forced Air
Equipment Dishwasher, Dryer, Microwave, Range/Oven, Range, Refrigerator, Washer
Exterior
Exterior Feature Brick, Brick/Stone, Wood
Garage Basement Access, Built-in under Home, Opener Included, Attached, 3 Car
Garage Spaces 3.5
Waterfront Y
Waterfront Description Deeded Water Access,Water Access/Rights,Waterfrontage on Lot,River
Building
Lot Description Wooded
Sewer Point Well/Sand Point, Private Septic System
Architectural Style Contemporary, Ranch
New Construction N
Schools
Middle Schools Kettle Moraine
High Schools Kettle Moraine
School District Kettle Moraine
Others
Special Listing Condition Arms Length
Read Less
Want to know what your home might be worth? Contact us for a FREE valuation!

Our team is ready to help you sell your home for the highest possible price ASAP
Copyright 2024 WIREX - All Rights Reserved






