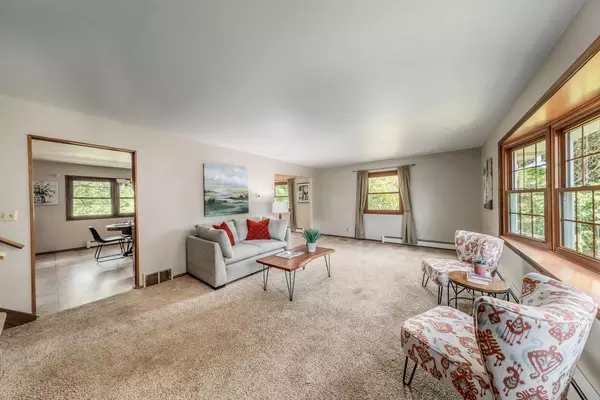Bought with The Douglas Team*
$321,000
$309,900
3.6%For more information regarding the value of a property, please contact us for a free consultation.
N105W20986 Parkland CIRCLE Colgate, WI 53017
3 Beds
2.5 Baths
2,476 SqFt
Key Details
Sold Price $321,000
Property Type Single Family Home
Sub Type Colonial,Other
Listing Status Sold
Purchase Type For Sale
Square Footage 2,476 sqft
Price per Sqft $129
Municipality GERMANTOWN
Subdivision High Park Estates
MLS Listing ID 1746706
Sold Date 07/23/21
Style Colonial,Other
Bedrooms 3
Full Baths 2
Half Baths 1
Year Built 1971
Annual Tax Amount $4,206
Tax Year 2020
Lot Size 0.500 Acres
Acres 0.5
Property Sub-Type Colonial,Other
Property Description
Longterm owner offers this amazing tri-level beauty! Natural light from the bow window floods the spacious living room with dry bar. Formal dining room opens to the huge tiled kitchen, making large gatherings a breeze. Family room has natural fireplace with stone hearth, beamed ceiling, and doors leading to your patio. Laundry room with adjacent half bath completes the main level. Bedrooms are all on the upper level, one with carpet and two with hardwood floors waiting to be brought back to their glory. Main bedroom has walk in closet and en suite bath with huge vanity and separate toilet/shower area. The other two bedrooms share a spacious bathroom with double sinks. Yes, there is a basement for storage! Brand new roof, newer windows, fresh paint, and newer carpet. Home warranty!
Location
State WI
County Washington
Zoning Res
Rooms
Family Room Main
Basement Block, Partial, Sump Pump, Walk Out/Outer Door
Kitchen Main
Interior
Interior Features Water Softener, Walk-in closet(s), Wood or Sim.Wood Floors
Heating Natural Gas
Cooling Central Air, Radiant/Hot Water
Equipment Dishwasher, Dryer, Microwave, Range/Oven, Range, Refrigerator, Washer
Exterior
Exterior Feature Stone, Brick/Stone, Wood
Parking Features Opener Included, Attached, 2 Car
Garage Spaces 2.0
Building
Sewer Well, Private Septic System
Architectural Style Colonial, Other
New Construction N
Schools
Middle Schools Kennedy
High Schools Germantown
School District Germantown
Read Less
Want to know what your home might be worth? Contact us for a FREE valuation!

Our team is ready to help you sell your home for the highest possible price ASAP
Copyright 2025 WIREX - All Rights Reserved






