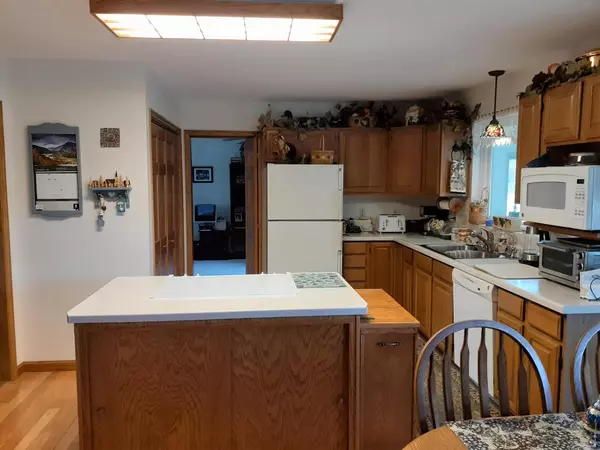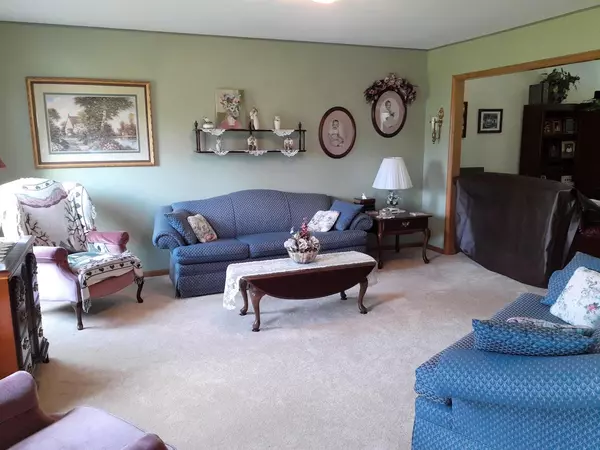Bought with Abby J Hauke
$415,000
$399,900
3.8%For more information regarding the value of a property, please contact us for a free consultation.
36595 Country Cove Ct Summit, WI 53066
4 Beds
2.5 Baths
2,200 SqFt
Key Details
Sold Price $415,000
Property Type Single Family Home
Sub Type Colonial
Listing Status Sold
Purchase Type For Sale
Square Footage 2,200 sqft
Price per Sqft $188
Municipality SUMMIT
Subdivision Pleasant Mound Farms
MLS Listing ID 1719161
Sold Date 01/07/21
Style Colonial
Bedrooms 4
Full Baths 2
Half Baths 1
Year Built 1992
Annual Tax Amount $4,294
Tax Year 2019
Lot Size 2.020 Acres
Acres 2.02
Property Sub-Type Colonial
Property Description
Beautiful Colonial home on over 2 acres at the end of a quiet cul-de-sac. The grand 2 story foyer leads you into the formal living room and den with picture window to enjoy the wildlife (or use den as a formal dining room). The open kitchen/family room area invites you to sit and enjoy the natural fireplace or venture out to the Florida Room with Anderson Dual Pane Windows. The Master Bedroom Suite offers a trayed ceiling, 2 walk-in closets and relaxing bath with Jacuzzi Tub, dual sinks and walk-in shower. Three additional bedrooms provide space for everyone. The front bedroom boasts an enchanting built-in cedar-lined window seat for reading or relaxing. Outside is a beautiful lawn bordered on the back with trees and a large deck for stargazing.
Location
State WI
County Waukesha
Zoning Res
Rooms
Family Room Main
Basement Crawl Space, Partial, Partially Finished, Radon Mitigation System, Sump Pump
Kitchen Main
Interior
Interior Features Water Softener, Pantry, Walk-in closet(s), Wood or Sim.Wood Floors
Heating Natural Gas
Cooling Central Air, Forced Air
Equipment Dishwasher, Disposal, Other, Range/Oven, Range, Refrigerator
Exterior
Exterior Feature Vinyl
Parking Features Opener Included, Attached, 2 Car
Garage Spaces 2.5
Building
Sewer Well, Private Septic System
Architectural Style Colonial
New Construction N
Schools
Middle Schools Kettle Moraine
School District Kettle Moraine
Others
Special Listing Condition Arms Length
Read Less
Want to know what your home might be worth? Contact us for a FREE valuation!

Our team is ready to help you sell your home for the highest possible price ASAP
Copyright 2025 WIREX - All Rights Reserved






