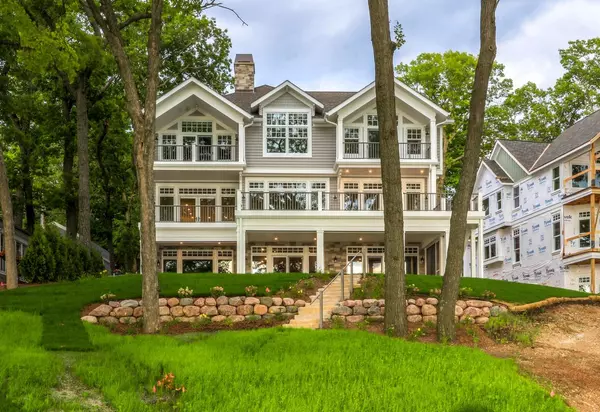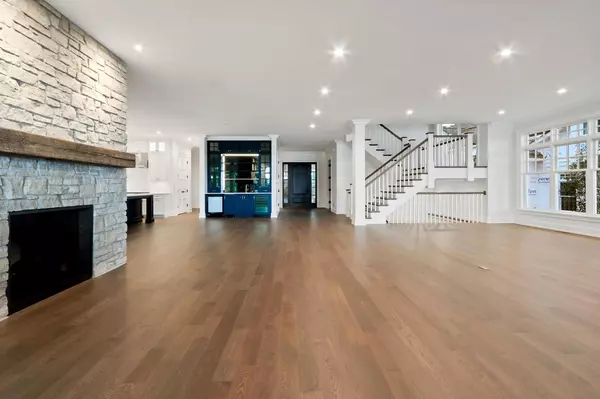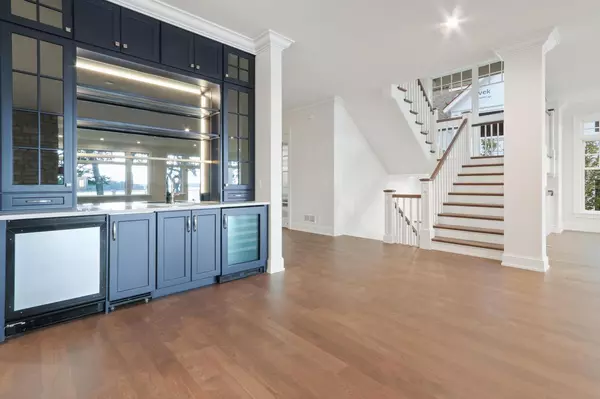Bought with Gary Dunham
$4,785,000
$4,785,000
For more information regarding the value of a property, please contact us for a free consultation.
136 Birch Walnut Dr Williams Bay, WI 53191
5 Beds
6.5 Baths
8,300 SqFt
Key Details
Sold Price $4,785,000
Property Type Single Family Home
Sub Type Prairie/Craftsman
Listing Status Sold
Purchase Type For Sale
Square Footage 8,300 sqft
Price per Sqft $576
Municipality WILLIAMS BAY
Subdivision Cedar Point Park
MLS Listing ID 1653751
Sold Date 08/07/20
Style Prairie/Craftsman
Bedrooms 5
Full Baths 6
Half Baths 1
Year Built 2019
Annual Tax Amount $41,323
Tax Year 2018
Lot Size 0.400 Acres
Acres 0.4
Property Description
Lake Geneva lakefront new construction with Spring of 2020 targeted completion date. This fabulous 5 bedroom, 6.5 bath two story Craftsmen style home with full finished walkout lower level has over 8,000 square feet of living area, 3 fireplaces, a 3 car garage and an elevator for convenient access throughout the home. The 30' wide Great Room has a natural fireplace and wood floors, the bright and beautiful kitchen and dining room face the lake with outstanding views. The lower level family room has a fireplace, fully equipped bar, exercise room (or 6th bedroom) with attached full bath and home theatre room, all easily accessible outside to the spacious patio area overlooking the lake. Master bedroom suite with cathedral ceilings and impressive bath. See Virtual Tour under Photos tab.
Location
State WI
County Walworth
Zoning SF-CPP
Lake Name Geneva
Rooms
Family Room Lower
Basement Full, Full Size Windows, Partially Finished, Poured Concrete, Sump Pump, Walk Out/Outer Door, Exposed
Kitchen Main
Interior
Interior Features Water Softener, Pantry, Security System, Skylight(s), Cathedral/vaulted ceiling, Wet Bar, Wood or Sim.Wood Floors
Heating Natural Gas
Cooling Forced Air, In-floor, Radiant, Radiant/Hot Water
Equipment Dishwasher, Disposal, Dryer, Microwave, Range/Oven, Range, Refrigerator, Washer
Exterior
Exterior Feature Stone, Brick/Stone, Wood
Garage Opener Included, Attached, 3 Car
Garage Spaces 3.0
Waterfront Y
Waterfront Description Deeded Water Access,Water Access/Rights,Waterfrontage on Lot,Lake,Pier,51-100 feet,View of Water
Building
Lot Description Wooded
Sewer Municipal Sewer, Municipal Water
Architectural Style Prairie/Craftsman
New Construction N
Schools
Elementary Schools Williams Bay
Middle Schools Williams Bay
High Schools Williams Bay
School District Williams Bay
Read Less
Want to know what your home might be worth? Contact us for a FREE valuation!

Our team is ready to help you sell your home for the highest possible price ASAP
Copyright 2024 WIREX - All Rights Reserved






