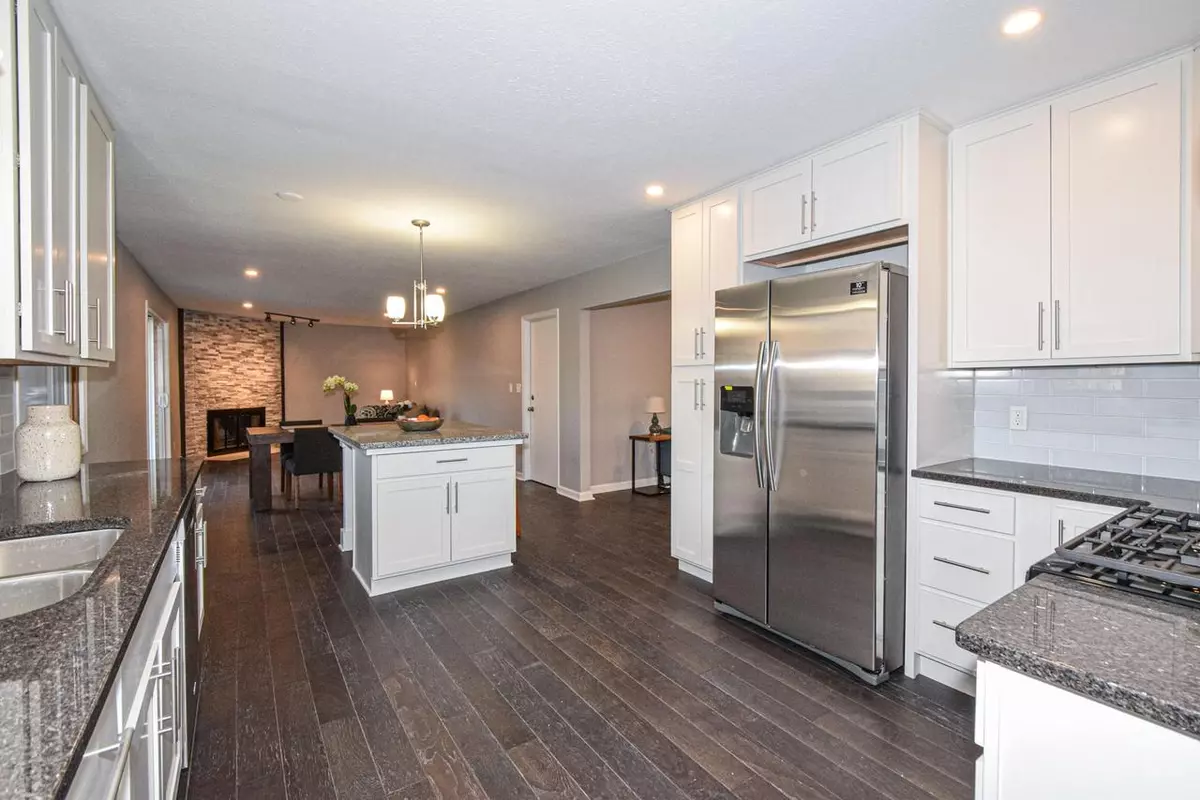Bought with Craig M Sommerville
$328,800
$329,000
0.1%For more information regarding the value of a property, please contact us for a free consultation.
7950 S 61st STREET Franklin, WI 53132
3 Beds
2.5 Baths
2,227 SqFt
Key Details
Sold Price $328,800
Property Type Single Family Home
Sub Type Ranch
Listing Status Sold
Purchase Type For Sale
Square Footage 2,227 sqft
Price per Sqft $147
Municipality FRANKLIN
MLS Listing ID 1671223
Sold Date 02/07/20
Style Ranch
Bedrooms 3
Full Baths 2
Half Baths 1
Year Built 1976
Annual Tax Amount $4,797
Tax Year 2019
Lot Size 0.300 Acres
Acres 0.3
Property Sub-Type Ranch
Property Description
Must See! Like new, 3 bed, 2.5 bath open concept ranch in desirable Franklin neighborhood. This move in ready home was professionally designed and remodeled from top to bottom. Updates include an ALL NEW KITCHEN, w/granite counters, new stainless appli., tile backsplash and center island. Kitchen opens to large family room w/stacked stone fireplace and new sliding door to backyard patio. MASTER SUITE w/ NEW custom tile walk-in shower. Second full bath is also new and features custom tile. NEW hickory wood floors throughout the main level. HUGE lower level rec-room, w/ new quality carpeting and new half bath offers even more space to entertain or just hang out. Other features include a NEW (tear-off) ROOF! Too many updates to list them all. Home Warranty Included.
Location
State WI
County Milwaukee
Zoning RES
Rooms
Family Room Main
Basement Finished, Full, Partially Finished, Sump Pump
Kitchen Main
Interior
Interior Features High Speed Internet, Pantry
Heating Natural Gas
Cooling Central Air, Forced Air
Equipment Dishwasher, Disposal, Microwave, Range/Oven, Range, Refrigerator
Exterior
Exterior Feature Brick, Brick/Stone, Aluminum Trim, Wood
Parking Features Opener Included, Attached, 2 Car
Garage Spaces 2.5
Building
Sewer Municipal Sewer, Municipal Water
Architectural Style Ranch
New Construction N
Schools
Middle Schools Forest Park
High Schools Franklin
School District Franklin Public
Read Less
Want to know what your home might be worth? Contact us for a FREE valuation!

Our team is ready to help you sell your home for the highest possible price ASAP
Copyright 2025 WIREX - All Rights Reserved






