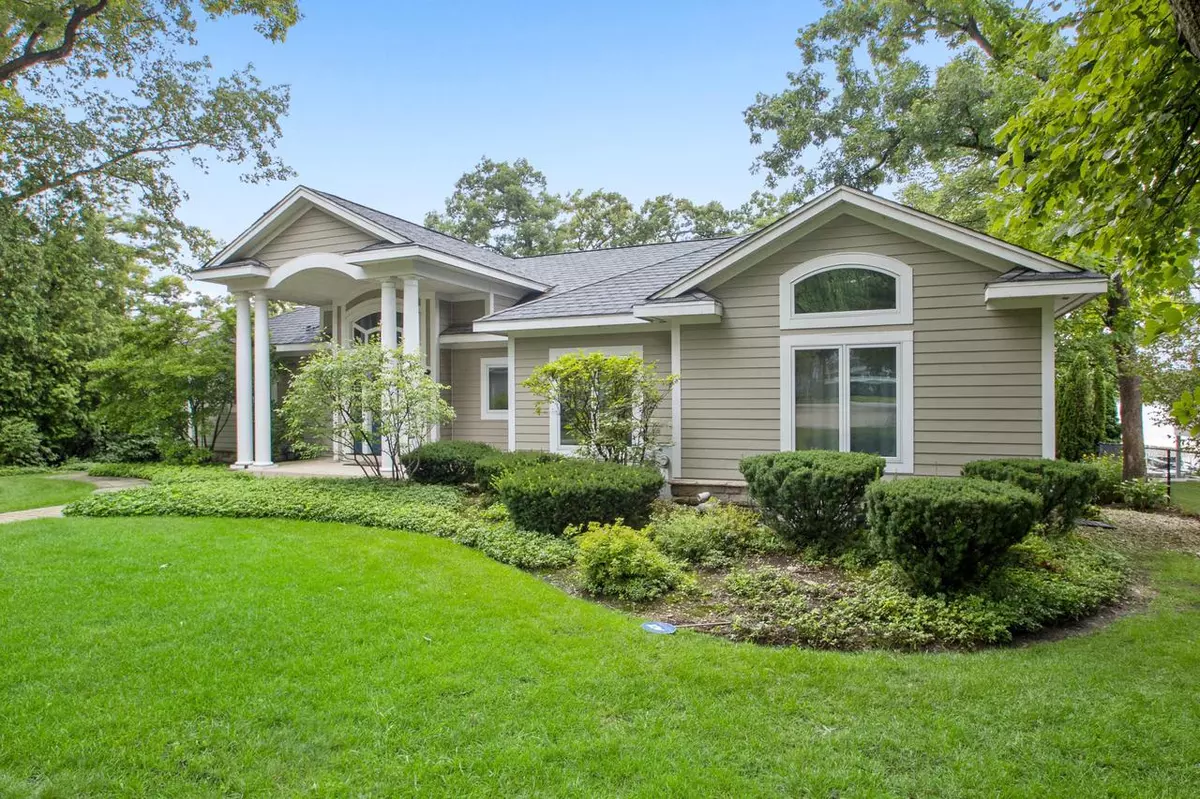Bought with Stephanie Parent
$1,915,000
$1,999,000
4.2%For more information regarding the value of a property, please contact us for a free consultation.
1623 E Lake Shore Dr Twin Lakes, WI 53181
6 Beds
3.5 Baths
5,227 SqFt
Key Details
Sold Price $1,915,000
Property Type Single Family Home
Sub Type Contemporary
Listing Status Sold
Purchase Type For Sale
Square Footage 5,227 sqft
Price per Sqft $366
Municipality TWIN LAKES
MLS Listing ID 1737406
Sold Date 07/19/21
Style Contemporary
Bedrooms 6
Full Baths 3
Half Baths 1
Year Built 2001
Annual Tax Amount $25,197
Tax Year 2020
Lot Size 0.600 Acres
Acres 0.6
Property Sub-Type Contemporary
Property Description
This lakefront home has it all - sunset views, sandy frontage, level yard, amazing boat house with a gas fireplace, huge lakeside deck, large lakeside screened porch, walkout lower level, 3 car garage & composition siding for carefree living! The entertaining options are endless! Main level includes open concept great room, kitchen & dining area with a bedroom suite including a gas fireplace - and all of it overlooks the lake and opens out to the deck. Lower level features huge rec room with bar and sauna opening to patio and screened porch plus 4 bedrooms and 2 baths. Located on Lake Mary which is a spring fed all sport lake minutes from Lake Geneva and Wilmot MT (A Vail Resorts property). Be the envy of your friends with this incredible lake home.
Location
State WI
County Kenosha
Zoning Res
Lake Name Lake Mary
Rooms
Basement 8'+ Ceiling, Full, Walk Out/Outer Door, Poured Concrete, Full Size Windows, Finished, Exposed
Kitchen Main
Interior
Interior Features Water Softener, Wood or Sim.Wood Floors, Wet Bar, Walk-in closet(s), Sauna, Pantry, Hot Tub, High Speed Internet, Cable/Satellite Available
Heating Natural Gas
Cooling Forced Air
Equipment Dishwasher, Other, Washer, Refrigerator, Range/Oven, Range, Microwave, Dryer, Disposal
Exterior
Exterior Feature Fiber Cement
Parking Features Opener Included, Detached, 3 Car
Garage Spaces 3.0
Waterfront Description Waterfrontage on Lot,Boat House,Lake,51-100 feet,View of Water
Building
Sewer Municipal Sewer, Well
Architectural Style Contemporary
New Construction N
Schools
Elementary Schools Lakewood
High Schools Wilmot
School District Twin Lakes #4
Read Less
Want to know what your home might be worth? Contact us for a FREE valuation!

Our team is ready to help you sell your home for the highest possible price ASAP
Copyright 2025 WIREX - All Rights Reserved






