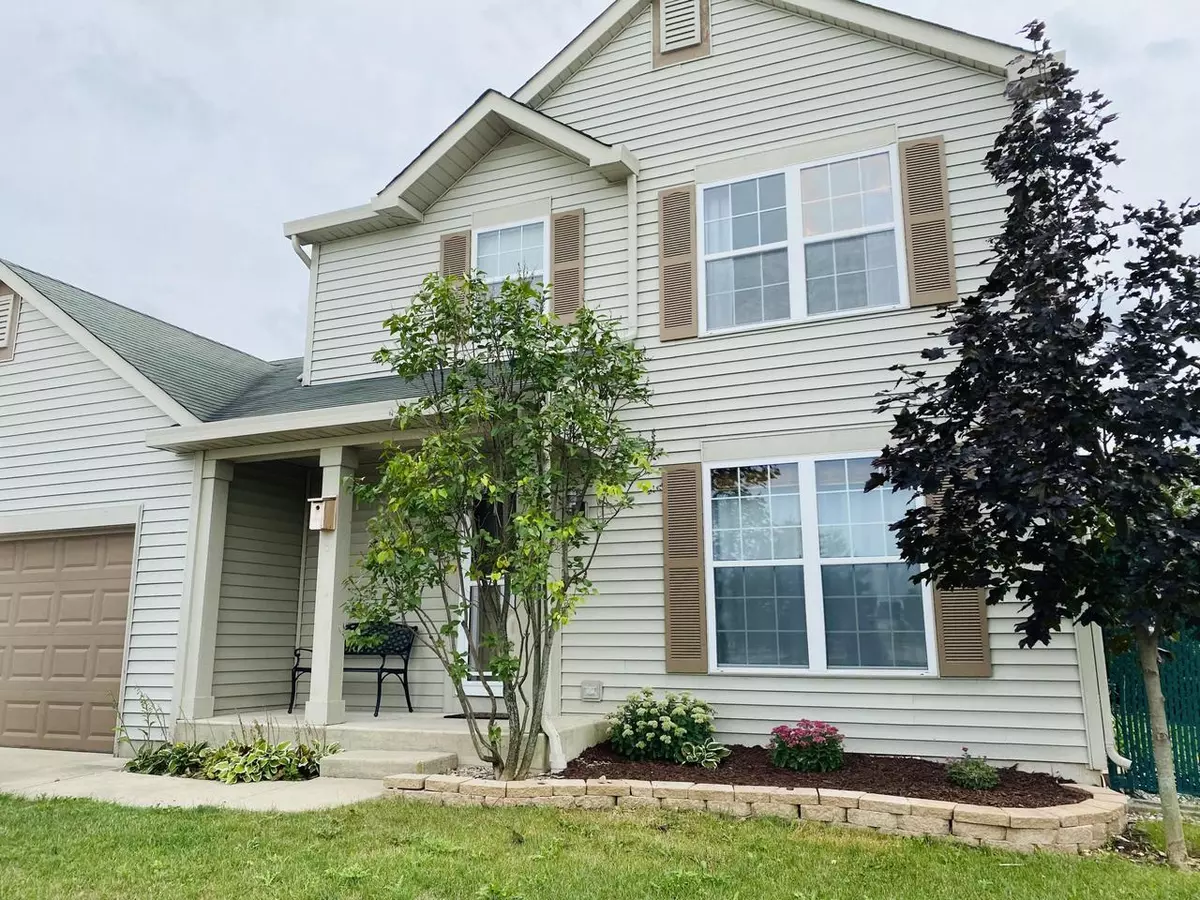Bought with Angela Carlson
$315,000
$325,000
3.1%For more information regarding the value of a property, please contact us for a free consultation.
6803 98th AVENUE Kenosha, WI 53142
4 Beds
2.5 Baths
2,310 SqFt
Key Details
Sold Price $315,000
Property Type Single Family Home
Sub Type Contemporary
Listing Status Sold
Purchase Type For Sale
Square Footage 2,310 sqft
Price per Sqft $136
Municipality KENOSHA
Subdivision White Caps
MLS Listing ID 1758145
Sold Date 10/15/21
Style Contemporary
Bedrooms 4
Full Baths 2
Half Baths 1
Year Built 2000
Annual Tax Amount $5,289
Tax Year 2020
Lot Size 6,969 Sqft
Acres 0.16
Property Description
NEW IN WHITE CAPS is this 4 bedroom, 2.5 bath home. So much space! Creative storage solutions throughout house including built in pantry, linen closet, first floor laundry, storage shelves in basement and garage, and TWO outdoor storage sheds in back! Move in organized! Updated kitchen with newer SS appliances and granite countertops also updated half bath, both with updated modern light fixtures. Two full baths upstairs await your personal touches. Main bed has two separate closets. Over $20k in professionally finished basement with additional 4th bed with egress window and rec room, completely drywalled and professionally sound proof for studio or home office. Newer sump pump and water heater. Roof inspected in 2021. Close to school, shopping and I-94. See it today!
Location
State WI
County Kenosha
Zoning Residential
Rooms
Family Room Main
Basement Finished, Full, Sump Pump
Kitchen Main
Interior
Interior Features Cable/Satellite Available, High Speed Internet, Pantry, Walk-in closet(s)
Heating Natural Gas
Cooling Central Air, Forced Air
Equipment Dishwasher, Disposal, Dryer, Microwave, Range/Oven, Range, Refrigerator, Washer
Exterior
Exterior Feature Vinyl
Garage Opener Included, Attached, 2 Car
Garage Spaces 2.0
Waterfront N
Building
Lot Description Sidewalks
Sewer Municipal Sewer, Municipal Water
Architectural Style Contemporary
New Construction N
Schools
Elementary Schools Nash
Middle Schools Mahone
High Schools Indian Trail Hs & Academy
School District Kenosha
Others
Special Listing Condition Non-Arms Length
Read Less
Want to know what your home might be worth? Contact us for a FREE valuation!

Our team is ready to help you sell your home for the highest possible price ASAP
Copyright 2024 WIREX - All Rights Reserved






