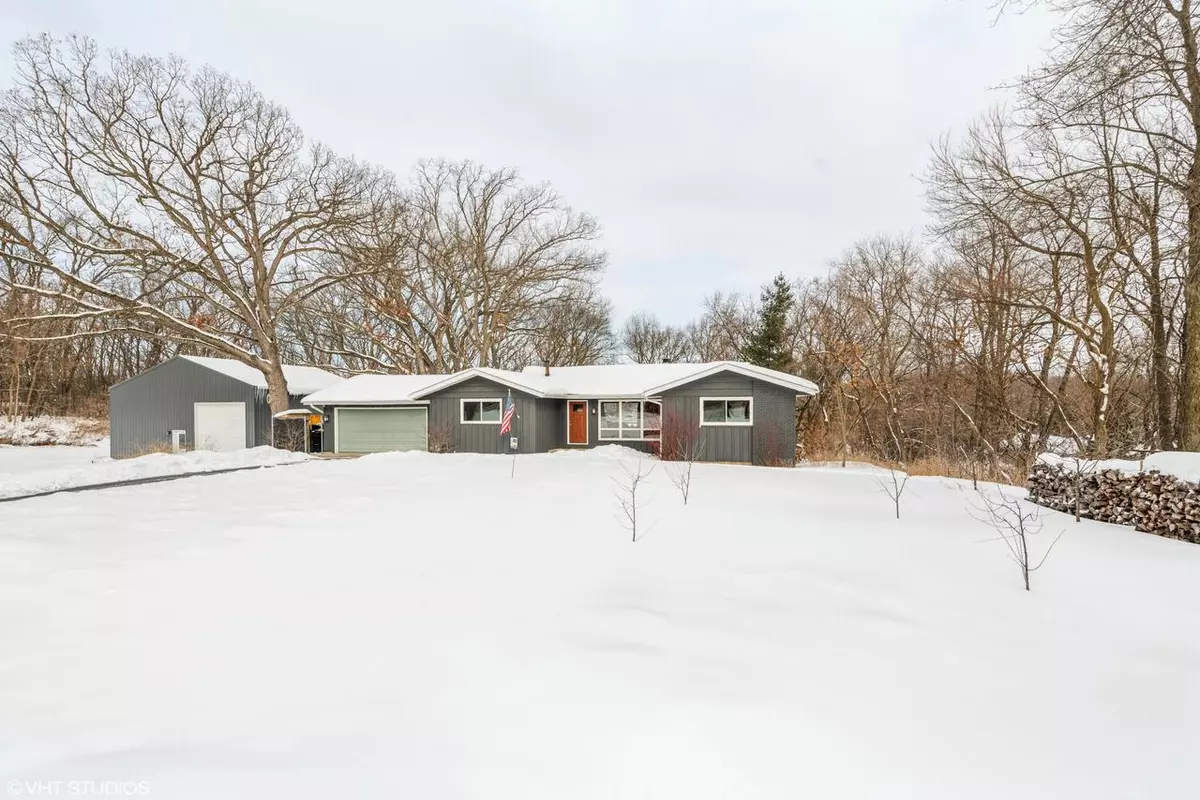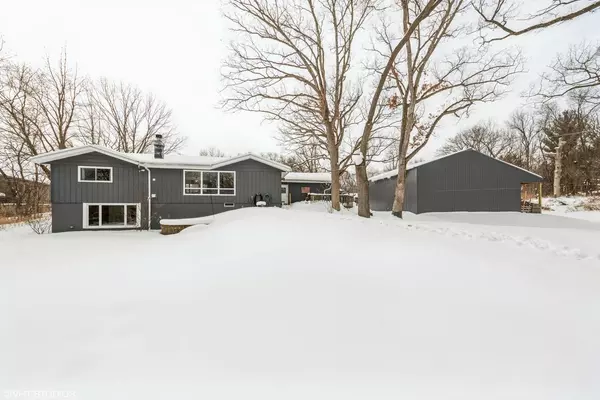Bought with Suzanne Olivieri
$450,000
$475,000
5.3%For more information regarding the value of a property, please contact us for a free consultation.
33052 121st PLACE Twin Lakes, WI 53181
3 Beds
3 Baths
3,014 SqFt
Key Details
Sold Price $450,000
Property Type Single Family Home
Sub Type Ranch
Listing Status Sold
Purchase Type For Sale
Square Footage 3,014 sqft
Price per Sqft $149
Municipality RANDALL
Subdivision Bovee Woods
MLS Listing ID 1727621
Sold Date 05/06/21
Style Ranch
Bedrooms 3
Full Baths 3
Year Built 1974
Annual Tax Amount $4,572
Tax Year 2020
Lot Size 1.580 Acres
Acres 1.58
Property Sub-Type Ranch
Property Description
Gorgeous open concept ranch on quiet cul-de-sac with updates galore! This beautiful home boasts hardwood floors throughout and an eye catching fireplace with wood burning stove to heat the home on cold winter days. Enjoy all nature has to offer with your 25+ fruit and nut trees, 50+ strawberry plants and views of the native flowers that bloom from spring to fall through the oversized windows. The walk out basement offers extra space with an office that can easily be converted to a 4th bedroom, full bath, great room with full sized windows and granite countertops. The 36x32 pole barn with concrete floors offers storage galore for all your extras. Just 10 minutes to Route 12 and 20 minutes to 94. This amazing property is a MUST SEE!! HURRY, it won't last long!
Location
State WI
County Kenosha
Zoning R2
Rooms
Basement Finished, Full, Full Size Windows, Walk Out/Outer Door, Exposed
Kitchen Main
Interior
Interior Features Cable/Satellite Available, High Speed Internet, Pantry, Walk-in closet(s), Wood or Sim.Wood Floors
Heating Natural Gas
Cooling Central Air, Forced Air
Equipment Dishwasher, Dryer, Microwave, Range/Oven, Range, Refrigerator, Washer
Exterior
Exterior Feature Aluminum/Steel, Aluminum, Wood
Parking Features Opener Included, Attached, 2 Car
Garage Spaces 2.5
Building
Lot Description Wooded
Sewer Well, Private Septic System
Architectural Style Ranch
New Construction N
Schools
Elementary Schools Randall Consolidated School
High Schools Wilmot
School District Randall J1
Others
Special Listing Condition Arms Length
Read Less
Want to know what your home might be worth? Contact us for a FREE valuation!

Our team is ready to help you sell your home for the highest possible price ASAP
Copyright 2025 WIREX - All Rights Reserved






