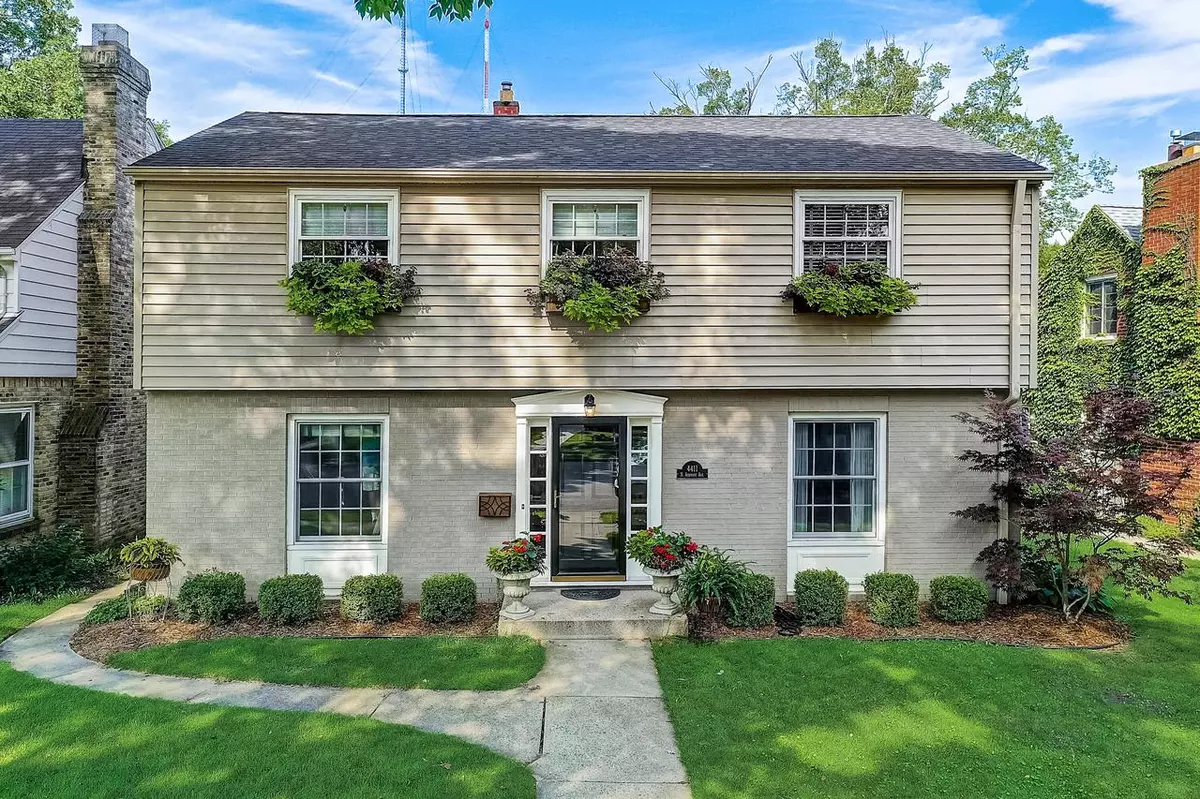Bought with Betsy A Shock
$590,000
$589,900
For more information regarding the value of a property, please contact us for a free consultation.
4411 N Ardmore Ave Shorewood, WI 53211
4 Beds
2.5 Baths
2,714 SqFt
Key Details
Sold Price $590,000
Property Type Single Family Home
Sub Type Colonial
Listing Status Sold
Purchase Type For Sale
Square Footage 2,714 sqft
Price per Sqft $217
Municipality SHOREWOOD
Subdivision Palo Alto
MLS Listing ID 1758954
Sold Date 09/24/21
Style Colonial
Bedrooms 4
Full Baths 2
Half Baths 1
Year Built 1951
Annual Tax Amount $11,285
Tax Year 2020
Lot Size 6,098 Sqft
Acres 0.14
Property Description
This spacious Colonial is located on a beautiful tree-lined street. Expect to be impressed the moment you enter. High quality finishes such as crown moldings, hardwood floors, doors & hardware, windows, newer roof, furnace, and central air. The inviting family room offers built-in bookcases and gas fireplace. There is a sun filled eat-in kitchen and an additional 1st floor bedroom or office. The utility and mud room complete the main floor. Upstairs you will find 4 bedrooms, 2 full baths, an oversize master with 3 closets, and a dressing area. With a generous fenced in yard and hard to find 3 car garage. Ideal location close to Schools, Oakland Avenue, Estabrook Park, and the Oak Leaf Trail. What a great place to host your gatherings-- opportunities like this don't come along very often
Location
State WI
County Milwaukee
Zoning Residential
Rooms
Family Room Main
Basement Block, Full
Kitchen Main
Interior
Interior Features Cable/Satellite Available, High Speed Internet, Walk-thru Bedroom
Heating Natural Gas
Cooling Central Air, Forced Air
Equipment Dryer, Range/Oven, Range, Refrigerator, Washer
Exterior
Exterior Feature Aluminum/Steel, Aluminum, Brick, Brick/Stone, Vinyl, Wood
Garage Opener Included, Detached, 3 Car
Garage Spaces 3.0
Waterfront N
Building
Lot Description Sidewalks
Sewer Municipal Sewer, Municipal Water
Architectural Style Colonial
New Construction N
Schools
Elementary Schools Lake Bluff
Middle Schools Shorewood
High Schools Shorewood
School District Shorewood
Others
Special Listing Condition Arms Length
Read Less
Want to know what your home might be worth? Contact us for a FREE valuation!

Our team is ready to help you sell your home for the highest possible price ASAP
Copyright 2024 WIREX - All Rights Reserved






