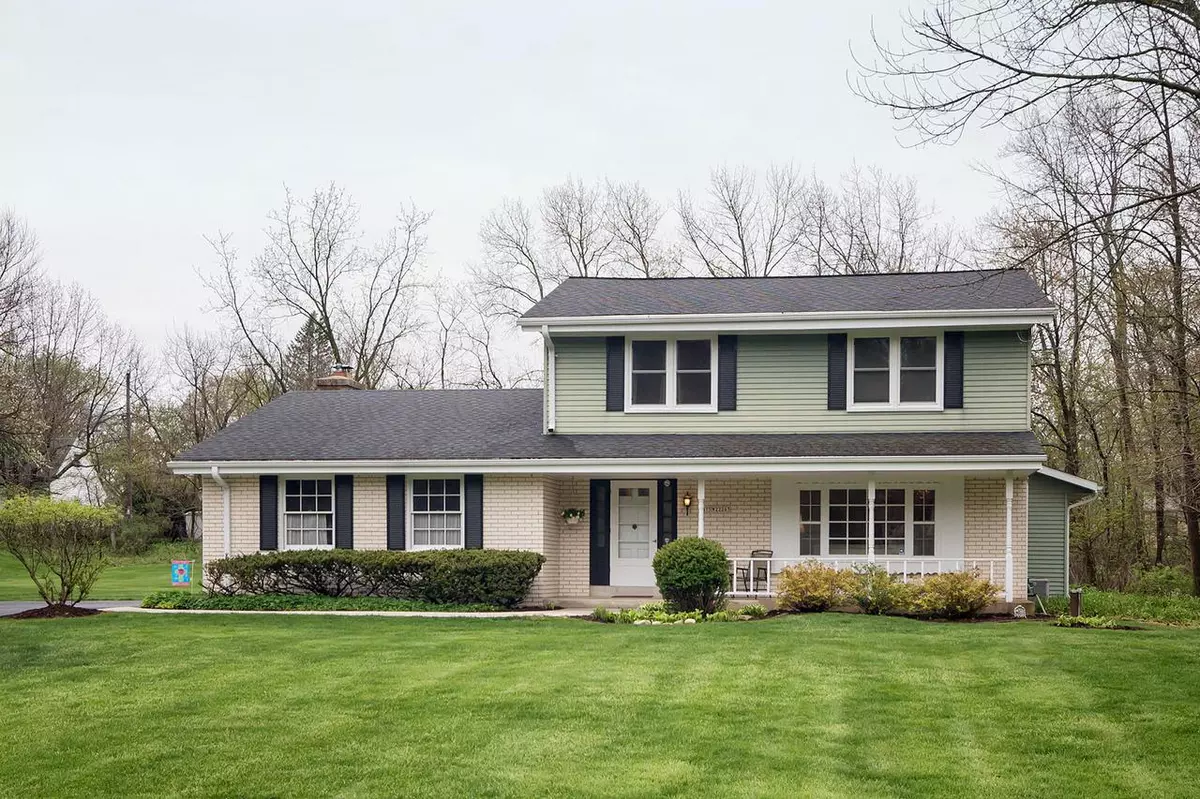Bought with Tiffany A Cusatis
$365,000
$371,000
1.6%For more information regarding the value of a property, please contact us for a free consultation.
N75W22265 Chestnut Hill Rd Lisbon, WI 53089
5 Beds
2.5 Baths
2,735 SqFt
Key Details
Sold Price $365,000
Property Type Single Family Home
Sub Type Colonial
Listing Status Sold
Purchase Type For Sale
Square Footage 2,735 sqft
Price per Sqft $133
Municipality LISBON
MLS Listing ID 1689674
Sold Date 07/03/20
Style Colonial
Bedrooms 5
Full Baths 2
Half Baths 1
Year Built 1969
Annual Tax Amount $4,664
Tax Year 2019
Lot Size 0.920 Acres
Acres 0.92
Property Description
Incredibly rare chance to own this well maintained 2 story colonial on a park like .92 acre lot w/in-laws-quarters. The foyer is large & features slate tile The in-laws- quarters has a beautiful view of the serene patio & lush large back yard oasis through the bay window. Tons of natural light In the updated Kitchen w/lots of cabinets, counter space & a breakfast bar. Bright airy living room w/ plenty of windows, Large family room features a gas FP, built in book shelves & patio doors to the lovely 3 seasons room. The unfinished basement is great for extra space, storage, play area, workout area or workshop. The furnace is zoned heat. Dont miss this wonderful opportunity to own this home in a beautiful subdivision close to amenities. Seller is providing a HWA 13 mo. warranty.
Location
State WI
County Waukesha
Zoning Residential
Rooms
Family Room Main
Basement Block, Crawl Space, Full, Sump Pump
Kitchen Main
Interior
Interior Features Water Softener, Separate Quarters, Central Vacuum, Walk-in closet(s)
Heating Natural Gas
Cooling Central Air, Forced Air
Equipment Dishwasher, Disposal, Dryer, Range/Oven, Range, Refrigerator, Washer
Exterior
Exterior Feature Aluminum/Steel, Aluminum
Garage Opener Included, Attached, 2 Car
Garage Spaces 2.0
Waterfront N
Building
Sewer Municipal Sewer, Well
Architectural Style Colonial
New Construction N
Schools
Middle Schools Templeton
High Schools Hamilton
School District Hamilton
Others
Special Listing Condition Arms Length
Read Less
Want to know what your home might be worth? Contact us for a FREE valuation!

Our team is ready to help you sell your home for the highest possible price ASAP
Copyright 2024 WIREX - All Rights Reserved






