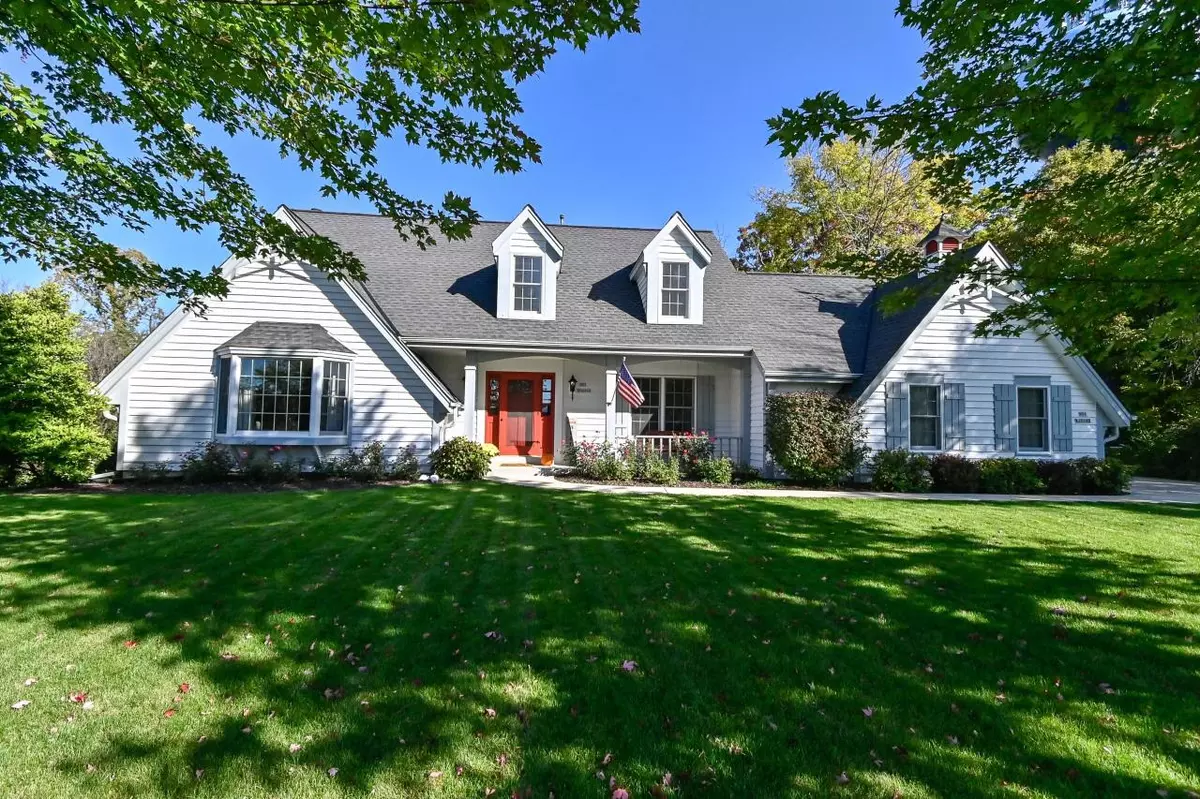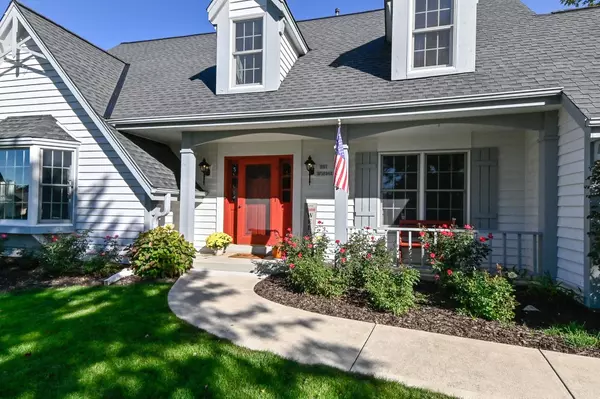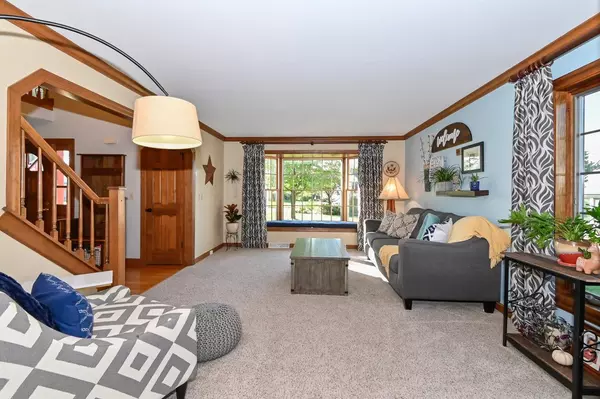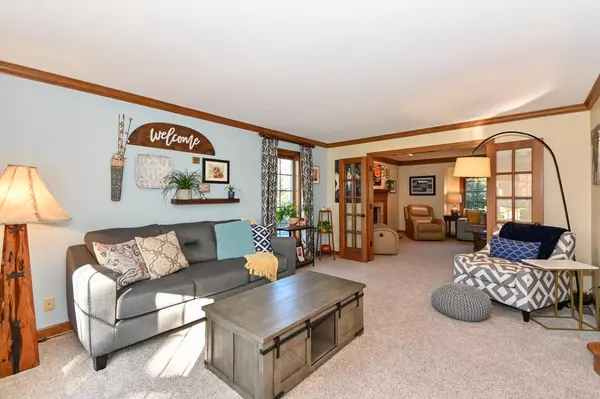Bought with Miles Green
$525,000
$499,900
5.0%For more information regarding the value of a property, please contact us for a free consultation.
N51W16948 Fair Oak Pkwy Menomonee Falls, WI 53051
4 Beds
3.5 Baths
3,327 SqFt
Key Details
Sold Price $525,000
Property Type Single Family Home
Sub Type Cape Cod
Listing Status Sold
Purchase Type For Sale
Square Footage 3,327 sqft
Price per Sqft $157
Municipality MENOMONEE FALLS
Subdivision Ridgefield
MLS Listing ID 1712916
Sold Date 11/27/20
Style Cape Cod
Bedrooms 4
Full Baths 3
Half Baths 1
Year Built 1991
Annual Tax Amount $4,880
Tax Year 2019
Lot Size 0.500 Acres
Acres 0.5
Property Description
Beautiful 4BR/3.5BA Parade of Homes Kingsway Cape Cod located in the Ridgefield subdivision, coveted Hamilton school district! Attention to detail is unsurpassed with soaring ceilings, hardwood floors and crown moldings. Fantastic eat-in kitchen opens to the family room and offers center island, breakfast bar, granite countertops, huge pantry and stainless steel appliances.Truly amazing newly, remodeled lower level! Fourth bedroom with ample room for a home office. Gorgeous new full bath. Huge rec room, perfect for entertaining with additional kitchen space, including an oven/range, microwave, sink and beverage fridge. French doors open to the playroom. Stunning, large and extremely private backyard features stone patio with inlays and a built-in firepit. All you have to do is move in!
Location
State WI
County Waukesha
Zoning RES
Rooms
Family Room Main
Basement Finished, Full, Sump Pump
Kitchen Main
Interior
Interior Features Water Softener, High Speed Internet, Walk-in closet(s)
Heating Natural Gas
Cooling Central Air, Forced Air
Equipment Dishwasher, Disposal, Dryer, Microwave, Other, Range/Oven, Range, Refrigerator, Washer
Exterior
Exterior Feature Wood
Garage Opener Included, Attached, 2 Car
Garage Spaces 2.5
Waterfront N
Building
Sewer Municipal Sewer, Municipal Water
Architectural Style Cape Cod
New Construction N
Schools
Elementary Schools Marcy
Middle Schools Templeton
High Schools Hamilton
School District Hamilton
Read Less
Want to know what your home might be worth? Contact us for a FREE valuation!

Our team is ready to help you sell your home for the highest possible price ASAP
Copyright 2024 WIREX - All Rights Reserved






