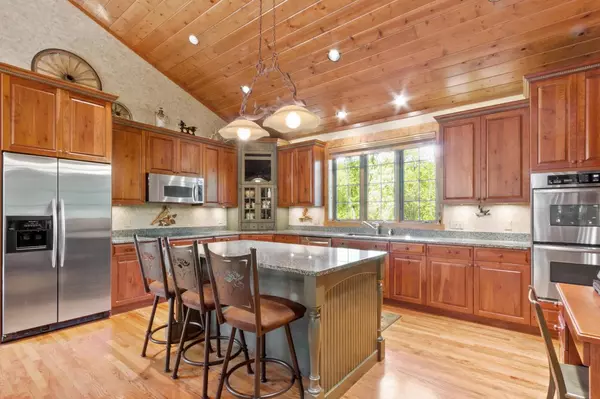Bought with Stacey W Schultz
$1,300,000
$1,399,900
7.1%For more information regarding the value of a property, please contact us for a free consultation.
W6966 Sugar Creek Rd Elkhorn, WI 53121
5 Beds
5.5 Baths
4,417 SqFt
Key Details
Sold Price $1,300,000
Property Type Single Family Home
Sub Type Log Home
Listing Status Sold
Purchase Type For Sale
Square Footage 4,417 sqft
Price per Sqft $294
Municipality SUGAR CREEK
Subdivision Sugar Creek Estates
MLS Listing ID 1676370
Sold Date 08/21/20
Style Log Home
Bedrooms 5
Full Baths 5
Half Baths 1
Year Built 2003
Annual Tax Amount $8,140
Tax Year 2019
Lot Size 43.000 Acres
Acres 43.0
Property Description
Spectacular 5BR, 5.5BA Log Lodge w htd pool overlooking a 4 Ac pond on 43 acres of rugged beauty teeming w fish and wildlife. A true sportsman's paradise, first class all the way. You'll be wowed by the grandeur of the lodge style great rm w FTC windows, loft, stone FP, HDWF's, and granite kitchen, plus 1st flr master, screen porch, LL W/O w Fam Rm, 4BR's, 2BA's, htd 3 car garage, and 30x45 Pole Bldg for all your toys and barn parties. A network of trails winds you around the pond, thru hdwd forests, cultivated fields, and a shooting range to sharpen your skills. Enjoy the beauty of the season's, from fall's colorama, to winter's snow laden pines. Zoned for horses, outbuildings, recreational vehicles. ''Sugar Creek Estates'' is a 7 lot development (5-8 Ac ea) for future appreciation
Location
State WI
County Walworth
Zoning C-2 & C-1
Lake Name Pond
Rooms
Family Room Lower
Basement 8'+ Ceiling, Finished, Full, Full Size Windows, Poured Concrete, Sump Pump, Exposed
Kitchen Main
Interior
Interior Features Water Softener, Pantry, Security System, Cathedral/vaulted ceiling, Walk-in closet(s)
Heating Lp Gas
Cooling Central Air, Forced Air, Multiple Units
Equipment Dishwasher, Disposal, Dryer, Freezer, Microwave, Range/Oven, Range, Refrigerator, Washer
Exterior
Exterior Feature Log
Garage Opener Included, Heated, Attached, 3 Car
Garage Spaces 3.0
Waterfront Y
Waterfront Description Waterfrontage on Lot,Pond,View of Water
Building
Lot Description Horse Allowed, Tillable, Wooded
Sewer Well, Private Septic System
Architectural Style Log Home
New Construction N
Schools
Middle Schools Phoenix
High Schools Delavan-Darien
School District Delavan-Darien
Read Less
Want to know what your home might be worth? Contact us for a FREE valuation!

Our team is ready to help you sell your home for the highest possible price ASAP
Copyright 2024 WIREX - All Rights Reserved






