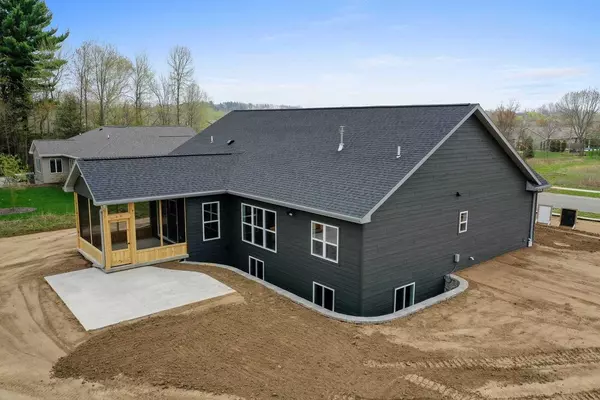Bought with Travis Hoida
$627,900
$639,900
1.9%For more information regarding the value of a property, please contact us for a free consultation.
3664 STOCKBURY STREET Green Bay, WI 54313
3 Beds
2 Baths
2,158 SqFt
Key Details
Sold Price $627,900
Property Type Single Family Home
Sub Type Ranch
Listing Status Sold
Purchase Type For Sale
Square Footage 2,158 sqft
Price per Sqft $290
Municipality HOWARD
Subdivision Lancaster Creek Estates
MLS Listing ID 50255257
Sold Date 07/05/22
Style Ranch
Bedrooms 3
Full Baths 2
Year Built 2022
Tax Year 2021
Lot Size 0.420 Acres
Acres 0.42
Property Description
Stunning New Construction Ranch with welcoming covered front porch w/cedar accented ceilings & an inviting screened back porch w/outdoor heater. Kitchen hosts custom white cabinets w/quarts surface tops, beautiful island, space for double ovens, accented wood vent hood, pantry, & enhanced majestic tray ceiling. Napoleon fp in Great Room w/wall of windows overlooking backyard. Master suite with dual vanity sinks, quarts tops, walk-in tile shower w/door & supersized walk in closet and custom shoe rack! Split design layout offers 2 bedrms w/lg closets. LL ready for future expansion w/3 exposed windows & stair from garage and rough in. 3 stall insulated garage w/extra 7x13 depth & rear garage door and Hot Dawg heater incl. Backyard patio already in. LL custom finish option w/builder.
Location
State WI
County Brown
Area Gb/Fv-Swest (Brown Cty Only)
Zoning Residential
Rooms
Basement Full, Sump Pump, Poured Concrete
Kitchen Main
Interior
Interior Features Pantry, Walk-in closet(s), Wet Bar
Heating Natural Gas
Cooling Central Air, Forced Air
Exterior
Exterior Feature Fiber Cement, Stone, Brick/Stone
Garage Attached, Tandem, 3 Car, Basement Access, Heated, Opener Included, Garage Stall Over 26 Feet Deep
Garage Spaces 3.0
Waterfront N
Building
Lot Description Sidewalks
Sewer Municipal Water, Municipal Sewer
Architectural Style Ranch
New Construction Y
Schools
High Schools Bay Port
School District Howard-Suamico
Others
Special Listing Condition Arms Length
Read Less
Want to know what your home might be worth? Contact us for a FREE valuation!

Our team is ready to help you sell your home for the highest possible price ASAP
Copyright 2024 WIREX - All Rights Reserved






