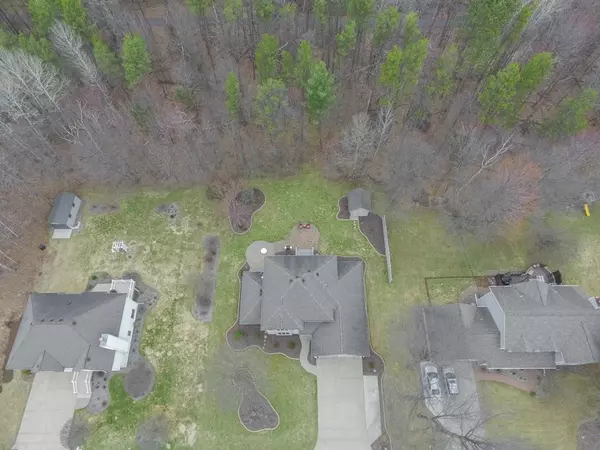Bought with THE SOLOMON GROUP
$369,900
$389,900
5.1%For more information regarding the value of a property, please contact us for a free consultation.
1106 LEMKE AVENUE Rothschild, WI 54474
3 Beds
3 Baths
2,600 SqFt
Key Details
Sold Price $369,900
Property Type Single Family Home
Listing Status Sold
Purchase Type For Sale
Square Footage 2,600 sqft
Price per Sqft $142
Municipality ROTHSCHILD
MLS Listing ID 22201755
Sold Date 06/15/22
Bedrooms 3
Full Baths 2
Half Baths 1
Year Built 1996
Annual Tax Amount $5,752
Tax Year 2021
Lot Size 0.310 Acres
Acres 0.31
Property Description
This pristine 2-story home in Rothschild features 3 bedrooms, 2.5 baths, and 2,600 finished sq ft with stunning perimeter landscaping, prominent curb appeal with stone facade, and a private backyard with maintenance-free deck, large patio area with built-in firepit, mature trees along the back - adjacent to the walking / biking trail to Gaska Park. Inside boasts a grand foyer entry, to the large living room with oversized gas fireplace and mantel (10 yrs old) and a large 3-seasons room for gathering / entertaining (24x12). Spacious kitchen with included black stainless kitchen appliances, breakfast bar seating, tons of cabinet space / pantry storage with a spacious dining area and main level office. Ample natural light and private views from the patio door (10 yrs old) overlooking the backyard. Solid trim and doors throughout the entire home with high-quality woodwork and crown molding. Convenient main level laundry and powder bath near the garage entry with ample closet / storage space. Open staircase with skylight tube for added natural lighting.,The upper level features 3 spacious bedrooms with crown molding, including the owner?s suite with 2 adjacent closets, vaulted ceiling, and a large private bath with heated tiled flooring, jetted tub and shower. The lower level features a finished rec room area, utility room and a large workshop area (potential for future finish or home shop). Additional values include the central vacuum system, updated water heater (2015), and the 200 amp electrical panel. Attached 2-car garage - clean, finished and insulated. Charter Spectrum speed internet available in the area. Plus included 8x12? storage shed in the back - great for gardening, lawn and landscaping equipment. Located in the D.C. Everest School District, Rothschild Elementary School. Schedule your showing today!
Location
State WI
County Marathon
Zoning Residential
Rooms
Family Room Lower
Basement Partially Finished, Full, Sump Pump, Poured Concrete
Kitchen Main
Interior
Interior Features Central Vacuum, Carpet, Tile Floors, Ceiling Fan(s), Cathedral/vaulted ceiling, Smoke Detector(s), Cable/Satellite Available, All window coverings, Skylight(s), Florida/Sun Room, High Speed Internet
Heating Natural Gas
Cooling Central Air, Forced Air
Equipment Refrigerator, Range/Oven, Dishwasher, Microwave, Disposal, Washer, Dryer
Exterior
Exterior Feature Brick, Vinyl
Parking Features 2 Car, Attached, Opener Included
Garage Spaces 2.0
Roof Type Shingle
Building
Sewer Municipal Sewer, Municipal Water
New Construction N
Schools
Middle Schools D C Everest
High Schools D C Everest
School District D C Everest
Others
Acceptable Financing Arms Length Sale
Listing Terms Arms Length Sale
Special Listing Condition Arms Length
Read Less
Want to know what your home might be worth? Contact us for a FREE valuation!

Our team is ready to help you sell your home for the highest possible price ASAP
Copyright 2025 WIREX - All Rights Reserved






