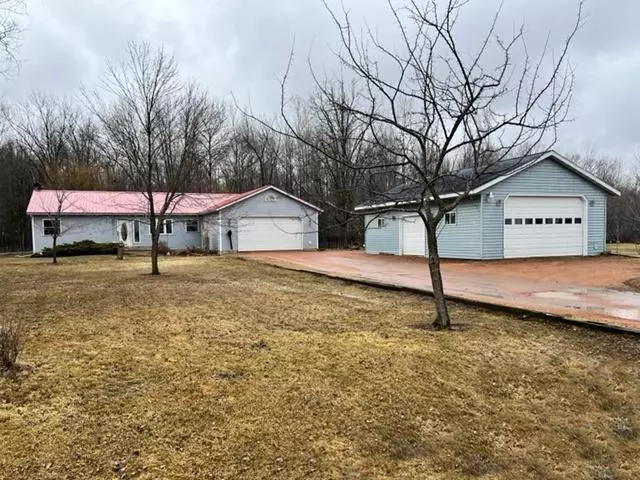Bought with BROCK & DECKER REAL ESTATE
$255,000
$259,900
1.9%For more information regarding the value of a property, please contact us for a free consultation.
W719 ROSEWOOD DRIVE Chili, WI 54420
3 Beds
2 Baths
1,792 SqFt
Key Details
Sold Price $255,000
Property Type Single Family Home
Sub Type Ranch
Listing Status Sold
Purchase Type For Sale
Square Footage 1,792 sqft
Price per Sqft $142
Municipality FREMONT
MLS Listing ID 22201341
Sold Date 06/22/22
Style Ranch
Bedrooms 3
Full Baths 2
Year Built 2001
Annual Tax Amount $3,983
Tax Year 2021
Lot Size 1.520 Acres
Acres 1.52
Property Description
If you've been waiting for country-living on a partially wooded private acre-plus property,situated on the end of a cul-du-sac,this is a MUST SEE! You will enjoy an easy commute to Marshfield, while utilizing the large bonus workshop/garage for your hobbiesand storing all yourrecreational toys!This 3 bedroom, 2 full bath home features a large open concept floor plan, brand new laminate floors, vaulted ceilings, walk-through pantry, and massive windows overlooking your incredible backyard views of nature'sbeauty. The master suiteoffers a huge walk-throughcloset andmaster bath. Who doesn't love the convenience of main floor laundry?The lower level is partially finished, framed andplumbed for a third bathroom forwhatever extra living space needs youcan dream up! The maintenance free metal roof, AC andfurnaceare just 2 years old.Enjoy your morning coffee or sip a glass of wine in the evenings whilewatching the birds andwildlifeon your large deck overlooking the woodswhile yourkiddosor fur-pets run carefree in thefenced-inbackyard. HOME WARRANTY INCLUDED!
Location
State WI
County Clark
Zoning Residential
Rooms
Basement Partially Finished, Full, Poured Concrete
Kitchen Main
Interior
Interior Features Carpet, Tile Floors, Ceiling Fan(s), Cathedral/vaulted ceiling, Smoke Detector(s), All window coverings, Walk-in closet(s)
Heating Lp Gas
Cooling Central Air, Forced Air
Equipment Refrigerator, Range/Oven, Dishwasher, Washer, Dryer
Exterior
Exterior Feature Vinyl
Garage 4 Car, Attached, Detached, Opener Included
Garage Spaces 4.0
Waterfront N
Roof Type Metal
Building
Sewer Well, Private Septic System, Holding Tank
Architectural Style Ranch
New Construction N
Schools
Middle Schools Marshfield
High Schools Marshfield
School District Marshfield
Others
Acceptable Financing Arms Length Sale
Listing Terms Arms Length Sale
Special Listing Condition Arms Length
Read Less
Want to know what your home might be worth? Contact us for a FREE valuation!

Our team is ready to help you sell your home for the highest possible price ASAP
Copyright 2024 WIREX - All Rights Reserved






