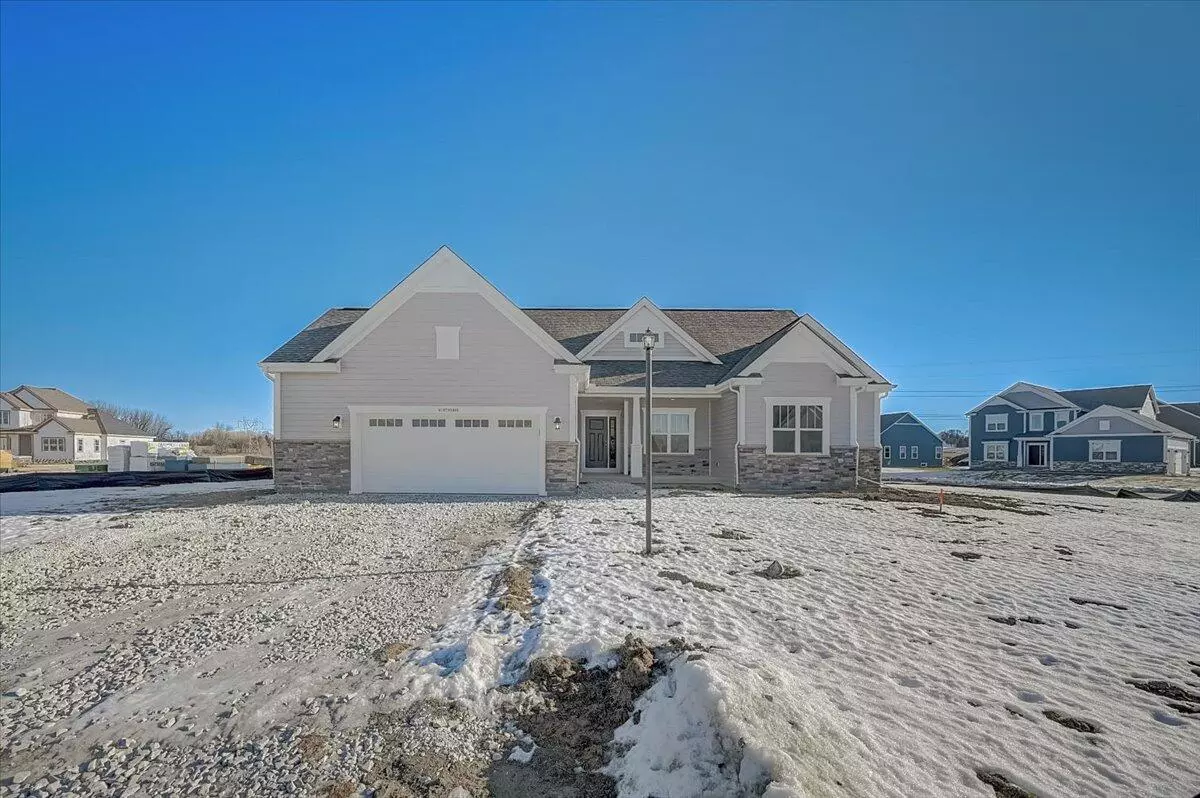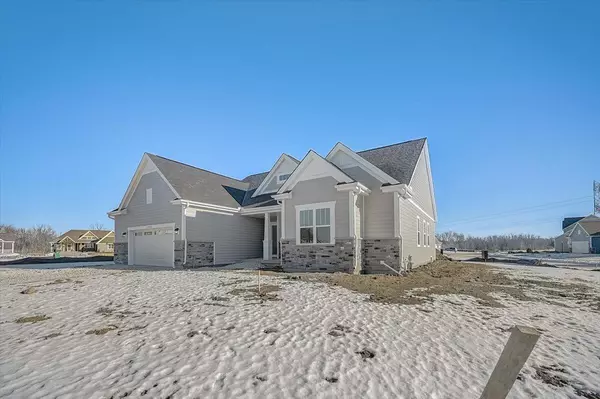Bought with Beth Jaworski
$591,424
$564,900
4.7%For more information regarding the value of a property, please contact us for a free consultation.
W197N5080 Cypress COURT Menomonee Falls, WI 53051
3 Beds
2.5 Baths
1,971 SqFt
Key Details
Sold Price $591,424
Property Type Single Family Home
Sub Type Prairie/Craftsman,Ranch
Listing Status Sold
Purchase Type For Sale
Square Footage 1,971 sqft
Price per Sqft $300
Municipality MENOMONEE FALLS
Subdivision Tamarind
MLS Listing ID 1769163
Sold Date 04/04/22
Style Prairie/Craftsman,Ranch
Bedrooms 3
Full Baths 2
Half Baths 1
Year Built 2021
Annual Tax Amount $1,732
Tax Year 2020
Lot Size 0.340 Acres
Acres 0.34
Property Description
Healthy, Energy Efficient, Green New Construction - Ready NOW! Built for the way YOU live! Family friendly community located in quiet cul-de-sac in Tamarind. Enter the front foyer from the covered porch into open concept great room / kitchen / dinette. Flex room for office/schooling. Owner's Suite with box tray ceiling, large walk-in closet, seated tile shower and double bowl vanity. Rear foyer from garage with direct access to laundry room and powder room.
Location
State WI
County Waukesha
Zoning Residential
Rooms
Basement Full, Poured Concrete, Radon Mitigation System, Sump Pump
Kitchen Main
Interior
Interior Features Cable/Satellite Available, High Speed Internet, Pantry, Walk-in closet(s), Wood or Sim.Wood Floors
Heating Natural Gas
Cooling Central Air, Forced Air, Whole House Fan
Equipment Dishwasher, Disposal, Microwave
Exterior
Exterior Feature Aluminum/Steel, Aluminum, Fiber Cement, Aluminum Trim, Stone, Brick/Stone
Garage Opener Included, Attached, 2 Car
Garage Spaces 2.0
Waterfront N
Building
Sewer Municipal Sewer, Municipal Water
Architectural Style Prairie/Craftsman, Ranch
New Construction Y
Schools
Elementary Schools Marcy
Middle Schools Templeton
High Schools Hamilton
School District Hamilton
Read Less
Want to know what your home might be worth? Contact us for a FREE valuation!

Our team is ready to help you sell your home for the highest possible price ASAP
Copyright 2024 WIREX - All Rights Reserved






