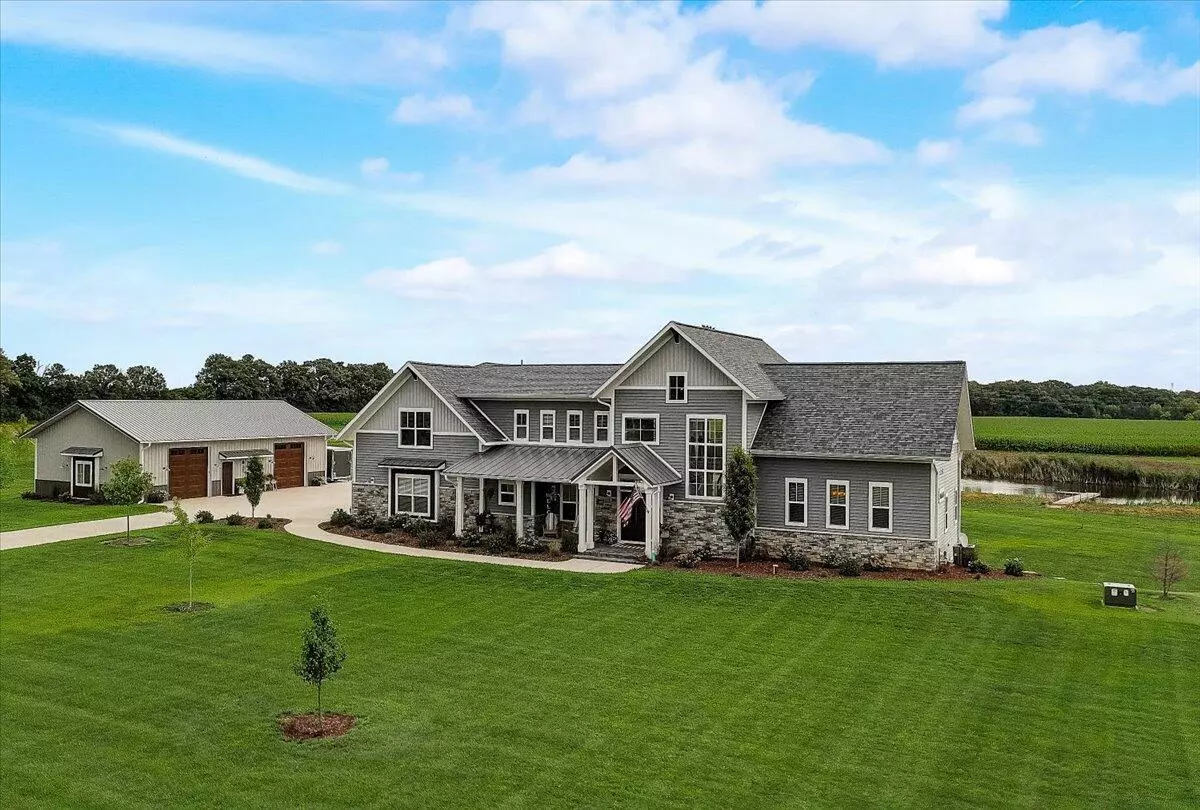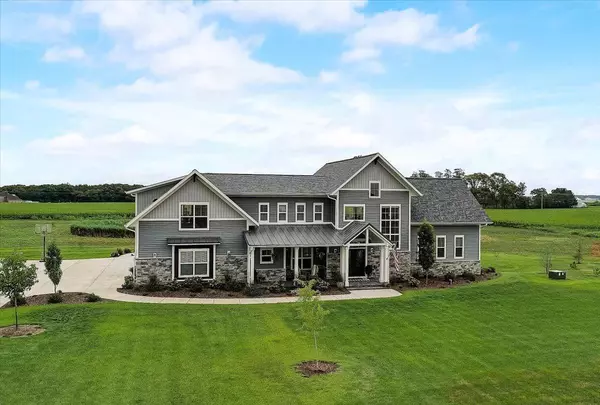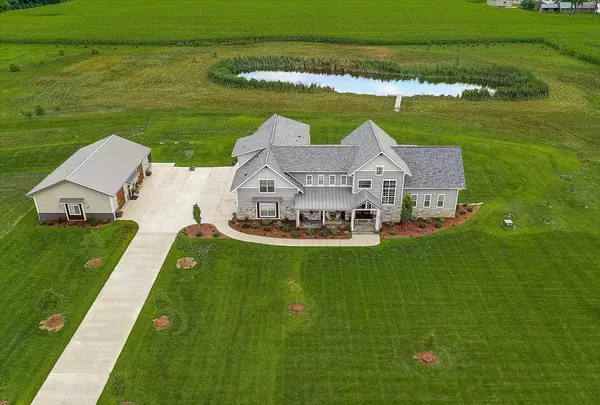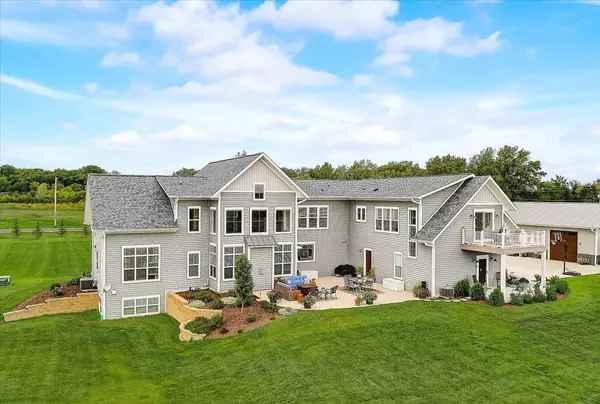Bought with Jeremy R Doering
$975,000
$1,025,000
4.9%For more information regarding the value of a property, please contact us for a free consultation.
2705 67th Dr Union Grove, WI 53182
5 Beds
4.5 Baths
4,815 SqFt
Key Details
Sold Price $975,000
Property Type Single Family Home
Sub Type Contemporary
Listing Status Sold
Purchase Type For Sale
Square Footage 4,815 sqft
Price per Sqft $202
Municipality YORKVILLE
MLS Listing ID 1763315
Sold Date 10/21/21
Style Contemporary
Bedrooms 5
Full Baths 4
Half Baths 1
Year Built 2018
Annual Tax Amount $10,495
Tax Year 2020
Lot Size 8.470 Acres
Acres 8.47
Property Sub-Type Contemporary
Property Description
A stunning showpiece set on a private 8.5 acres. This one of a kind custom built home radiates elegance & sophistication. This contemporary design offers your dream kitchen, top-end appliances, farm house sink, gorgeous custom cabinets & millwork, pantry, and a huge island w/quartz countertops. Prepare to be impressed with the pride of ownership shines inside and out w/this newer construction home. As a custom built home, the lucky new owners will be treated w/a long list of must haves & functional floor plan along with a separate Mother-in-Law or rental quarters w/kitchen, living area, laundry room & two bedrooms. A 32x48' pole barn w/a 16x20' heated/insulated room. It's a well thought out design and spacious open-concept living space for family and friends for everyday living.
Location
State WI
County Racine
Zoning A2
Rooms
Basement 8'+ Ceiling, Finished, Full, Full Size Windows, Sump Pump
Kitchen Main
Interior
Interior Features Water Softener, Separate Quarters, Pantry, Security System, Walk-in closet(s)
Heating Lp Gas
Cooling Central Air, Forced Air, Multiple Units, Other, Zoned Heating
Equipment Dishwasher, Dryer, Microwave, Other, Range/Oven, Range, Refrigerator, Washer
Exterior
Exterior Feature Aluminum Trim, Vinyl
Parking Features Opener Included, Attached, 4 Car
Garage Spaces 4.5
Waterfront Description Pond,View of Water
Building
Sewer Private Septic System, Mound System, Well
Architectural Style Contemporary
New Construction Y
Schools
High Schools Union Grove
School District Yorkville J2
Others
Special Listing Condition Arms Length
Read Less
Want to know what your home might be worth? Contact us for a FREE valuation!

Our team is ready to help you sell your home for the highest possible price ASAP
Copyright 2025 WIREX - All Rights Reserved






