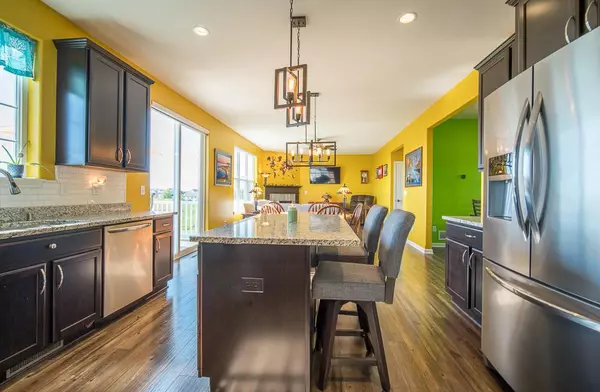Bought with Pluster Property Group*
$405,000
$399,900
1.3%For more information regarding the value of a property, please contact us for a free consultation.
528 Emerald Hills Dr Fredonia, WI 53021
5 Beds
2.5 Baths
2,950 SqFt
Key Details
Sold Price $405,000
Property Type Single Family Home
Sub Type Colonial
Listing Status Sold
Purchase Type For Sale
Square Footage 2,950 sqft
Price per Sqft $137
Municipality FREDONIA
Subdivision Village Green
MLS Listing ID 1747063
Sold Date 10/15/21
Style Colonial
Bedrooms 5
Full Baths 2
Half Baths 2
Year Built 2016
Annual Tax Amount $4,428
Tax Year 2020
Lot Size 0.270 Acres
Acres 0.27
Property Sub-Type Colonial
Property Description
Come see this stunning, newly built home on the sought after Emerald Hills Dr while you can! This 5 bedroom, 3 bathroom home has upgrades everywhere you look. Wide open floor plan with granite counter tops, tile backsplash, high-end flooring, stainless appliances, gas fireplace, formal dining room, first floor laundry room, and an added office/bonus room. The master suite has a HUGE walk-in closet and the en-suite has dual vanity sinks. The finished walk-out basement has lots of added entertainment & learning space, the 5th bedroom and extra 1/2 bath. Sip your morning coffee on the beautiful deck overlooking the massive brand patio area and private fenced in yard. All while enjoying nature, since there are no homes behind to block the view.
Location
State WI
County Ozaukee
Zoning Res
Rooms
Basement Finished, Full, Walk Out/Outer Door, Sump Pump, Radon Mitigation System, Poured Concrete, Full Size Windows
Kitchen Main
Interior
Interior Features Water Softener, Walk-in closet(s), Wood or Sim.Wood Floors, Pantry
Heating Natural Gas
Cooling Central Air, Forced Air
Equipment Dishwasher, Range/Oven, Range, Washer, Refrigerator, Microwave, Dryer, Disposal
Exterior
Exterior Feature Aluminum Trim, Stone, Brick/Stone, Vinyl
Parking Features Opener Included, Attached, 2 Car
Garage Spaces 2.5
Building
Lot Description Sidewalks
Sewer Municipal Sewer, Municipal Water
Architectural Style Colonial
New Construction N
Schools
Elementary Schools Ozaukee
Middle Schools Ozaukee
High Schools Ozaukee
School District Northern Ozaukee
Read Less
Want to know what your home might be worth? Contact us for a FREE valuation!

Our team is ready to help you sell your home for the highest possible price ASAP
Copyright 2025 WIREX - All Rights Reserved






