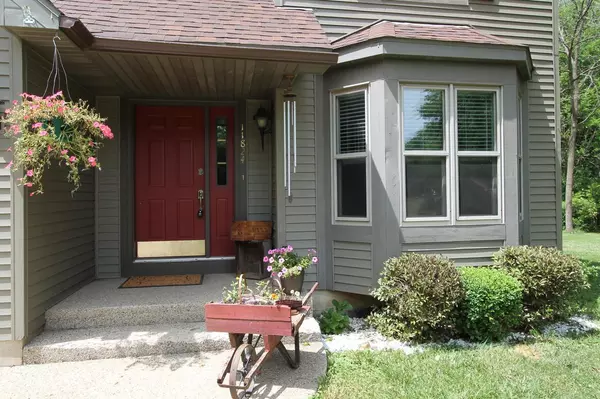Bought with Vanessa Taylor
$359,000
$359,000
For more information regarding the value of a property, please contact us for a free consultation.
11824 Fox River Rd Twin Lakes, WI 53181
3 Beds
2.5 Baths
1,864 SqFt
Key Details
Sold Price $359,000
Property Type Single Family Home
Sub Type Contemporary
Listing Status Sold
Purchase Type For Sale
Square Footage 1,864 sqft
Price per Sqft $192
Municipality RANDALL
MLS Listing ID 1746231
Sold Date 08/30/21
Style Contemporary
Bedrooms 3
Full Baths 2
Half Baths 1
Year Built 1996
Annual Tax Amount $3,976
Tax Year 2020
Lot Size 1.380 Acres
Acres 1.38
Property Sub-Type Contemporary
Property Description
Beautiful 2 story home in country like setting nestled on almost 1.4 Acres. Nicely remodeled with updated paint scheme with updated wood work &Mahogany scraped wood floors, newer kitchen has quartz granite counter tops and slow close cabinets and drawers. Large 24x14 shed that has electric service , cement floor and is insulated with attic storage, great for storing all of your yard equipment and much more . Must see this yard to appreciate its beauty and tranquility. Property also has wild grapes, mulberries, strawberries and Raspberries with abundance of perennials. Lower level is partially finished . Hot water heater and roof has been replaced within the last 7yrs.Fantastic location minutes away from the Illinois boarder. Large Master Suite with beautiful Bath and large walk in closet
Location
State WI
County Kenosha
Zoning RES
Rooms
Basement 8'+ Ceiling, Full, Poured Concrete, Sump Pump
Kitchen Main
Interior
Interior Features Water Softener, Skylight(s), Walk-in closet(s)
Heating Natural Gas
Cooling Central Air, Forced Air
Equipment Dishwasher, Dryer, Microwave, Range/Oven, Range, Refrigerator, Washer
Exterior
Exterior Feature Aluminum/Steel, Aluminum, Vinyl, Wood
Parking Features Opener Included, Attached, 2 Car
Garage Spaces 2.5
Building
Lot Description Wooded
Sewer Municipal Sewer, Well
Architectural Style Contemporary
New Construction N
Schools
Elementary Schools Trevor-Wilmot
High Schools Wilmot
School District Trevor-Wilmot Consolidated
Others
Special Listing Condition Arms Length
Read Less
Want to know what your home might be worth? Contact us for a FREE valuation!

Our team is ready to help you sell your home for the highest possible price ASAP
Copyright 2025 WIREX - All Rights Reserved






