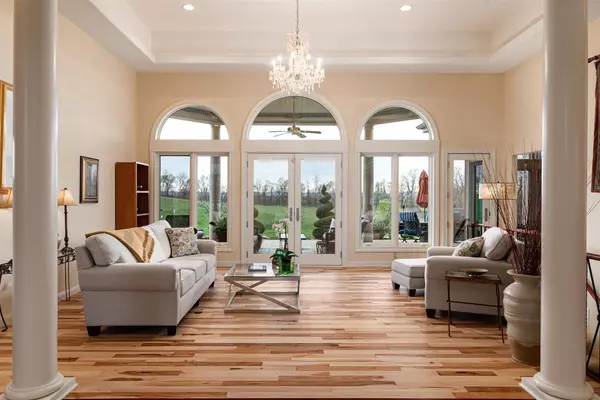Bought with Hannah Filla
$985,000
$1,099,000
10.4%For more information regarding the value of a property, please contact us for a free consultation.
W20251 Lyon LANE Galesville, WI 54630
4 Beds
4 Baths
6,050 SqFt
Key Details
Sold Price $985,000
Property Type Single Family Home
Sub Type Contemporary,Ranch
Listing Status Sold
Purchase Type For Sale
Square Footage 6,050 sqft
Price per Sqft $162
Municipality GALE
MLS Listing ID 1738242
Sold Date 10/08/21
Style Contemporary,Ranch
Bedrooms 4
Full Baths 4
Year Built 2002
Annual Tax Amount $9,741
Tax Year 2020
Lot Size 45.720 Acres
Acres 45.72
Property Sub-Type Contemporary,Ranch
Property Description
Escape to this luxurious estate situated on 45 tranquil acres, centrally located to La Crosse, Winona, & Arcadia. This pristine, Mediterranean style home offers over 6,000 sq ft of living space & floor to ceiling windows that take advantage of the property's amazing views. The stunning great room features dramatic, 16' tray ceilings, hickory floors, & patio access. The split bedroom design allows for a private primary suite wing & offers 2 additional bedrooms that share a Jack & Jill bath. Expansive space in the lower is perfect for entertaining & guests. The outdoor space parallels the grandeur of the interior w/ an impressive covered patio & views of sunsets & wildlife. Acreage offers multiple multiple uses including hunting, hiking, groomed trails, horses, & more to fit your lifestyle.
Location
State WI
County Trempealeau
Zoning RES
Rooms
Family Room Main
Basement 8'+ Ceiling, Finished, Full, Full Size Windows
Kitchen Main
Interior
Interior Features Water Softener, Seller Leased: Water Softener, Intercom, Pantry, Security System, Cathedral/vaulted ceiling, Walk-in closet(s), Wet Bar, Wood or Sim.Wood Floors
Heating Natural Gas
Cooling Central Air, Forced Air
Equipment Dishwasher, Disposal, Dryer, Microwave, Range/Oven, Range, Refrigerator, Washer
Exterior
Exterior Feature Stone, Brick/Stone, Stucco/Slate, (C) Stucco
Parking Features Basement Access, Opener Included, Heated, Attached, 3 Car
Garage Spaces 3.5
Waterfront Description Pond
Building
Lot Description Horse Allowed, Hobby Farm
Sewer Well, Private Septic System
Architectural Style Contemporary, Ranch
New Construction N
Schools
Middle Schools Gale-Ettrick-Tremp
High Schools Gale-Ettrick-Tremp
School District Galesville-Ettrick-Trempealeau
Read Less
Want to know what your home might be worth? Contact us for a FREE valuation!

Our team is ready to help you sell your home for the highest possible price ASAP
Copyright 2025 WIREX - All Rights Reserved






