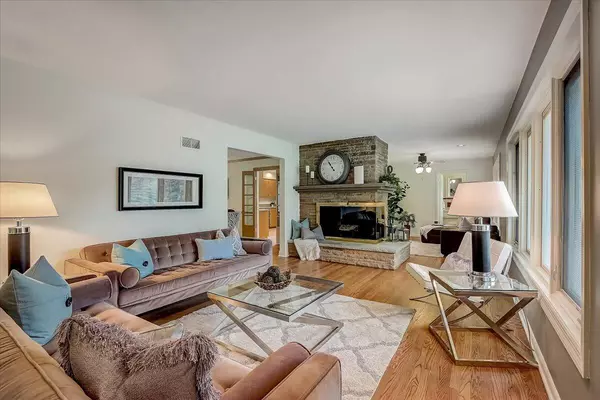Bought with Matthew M Elstad
$452,000
$479,900
5.8%For more information regarding the value of a property, please contact us for a free consultation.
820 E Glenbrook Rd Bayside, WI 53217
3 Beds
1.5 Baths
2,416 SqFt
Key Details
Sold Price $452,000
Property Type Single Family Home
Sub Type Ranch
Listing Status Sold
Purchase Type For Sale
Square Footage 2,416 sqft
Price per Sqft $187
Municipality BAYSIDE
Subdivision Bexell Deswarte
MLS Listing ID 1759277
Sold Date 10/06/21
Style Ranch
Bedrooms 3
Full Baths 1
Half Baths 1
Year Built 1954
Annual Tax Amount $8,452
Tax Year 2020
Lot Size 0.460 Acres
Acres 0.46
Property Description
Very cool all Lannon Stone mid-century modern sprawling ranch in desirable through the lions location of Bayside. Sleek Open Concept home offers newly refinished hardwood floors, extra wide skylights throughout to give height and amazing light throughout the home. Cozy stone fireplace is open to living room, office and kitchen. Generous eat-in kitchen is amazingly spacious with stainless appliances, large counter space, and tall ceilings. Adjacent dining room overlooks the living room with a wall of windows facing west. Renovated full bath with skylight and 3 generous size bedrooms with newly refinished hardwood floors. Sought after attached 2.5 car garage. Lower level offer amazing expansion possibilities. Generous size yard rounds out the property perfect for firepit and patio.
Location
State WI
County Milwaukee
Zoning RES
Rooms
Basement Block, Full, Partially Finished, Sump Pump
Kitchen Main
Interior
Interior Features Water Softener, Cable/Satellite Available, High Speed Internet, Skylight(s), Cathedral/vaulted ceiling, Wood or Sim.Wood Floors
Heating Natural Gas
Cooling Central Air, Forced Air
Equipment Dishwasher, Disposal, Range/Oven, Range, Refrigerator
Exterior
Exterior Feature Stone, Brick/Stone
Garage Opener Included, Attached, 2 Car
Garage Spaces 2.5
Waterfront N
Building
Lot Description Wooded
Sewer Municipal Sewer, Municipal Water, Well
Architectural Style Ranch
New Construction N
Schools
Elementary Schools Stormonth
Middle Schools Bayside
High Schools Nicolet
School District Fox Point J2
Read Less
Want to know what your home might be worth? Contact us for a FREE valuation!

Our team is ready to help you sell your home for the highest possible price ASAP
Copyright 2024 WIREX - All Rights Reserved






