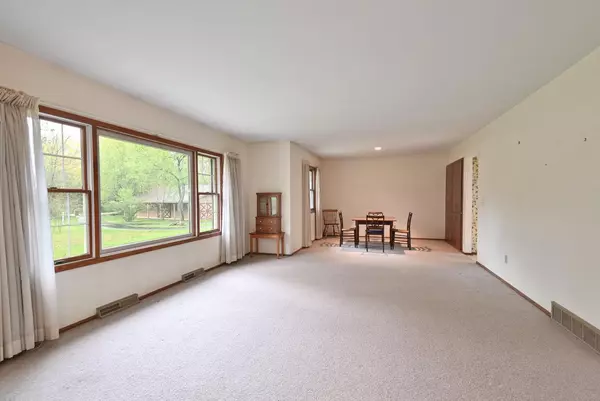Bought with Amber L Otto
$385,000
$399,900
3.7%For more information regarding the value of a property, please contact us for a free consultation.
W336S4625 Drumlin Dr Dousman, WI 53118
3 Beds
1.5 Baths
1,625 SqFt
Key Details
Sold Price $385,000
Property Type Single Family Home
Sub Type Ranch
Listing Status Sold
Purchase Type For Sale
Square Footage 1,625 sqft
Price per Sqft $236
Municipality GENESEE
MLS Listing ID 1739154
Sold Date 07/23/21
Style Ranch
Bedrooms 3
Full Baths 1
Half Baths 1
Year Built 1968
Annual Tax Amount $3,838
Tax Year 2020
Lot Size 3.050 Acres
Acres 3.05
Property Description
One owner Ranch set on beautiful 3 acre wooded parcel in heart of Kettle Moraine! Stunning natural beauty! The hobbyist will love the 50 x 30 outbuilding w/gas heater & separate 200 AMP service! Low-maintenance exterior. Variety of updates over the years including windows, furnace, driveway & garage floor! Interior is ready for your special touch! LR w/big picture window that presents peaceful vista. Adjoining DA w/BI cabinets. Efficient design KIT includes apps & space for casual dining! Relaxing FR highlighted by raised hearth brick NFP w/Vermont Casting Wood Stove! 3 full size bdrms, all w/dbl door closets & HWFs. 1.5 baths for extra convenience. Big open basement w/plenty of room for future rec room & workshop! 2.5 car ATT garage! Enjoy a peaceful lifestyle here on Drumlin Drive!
Location
State WI
County Waukesha
Zoning RES
Rooms
Family Room Main
Basement Block, Full, Sump Pump
Kitchen Main
Interior
Interior Features Water Softener, Wood or Sim.Wood Floors
Heating Natural Gas
Cooling Central Air, Forced Air
Equipment Dishwasher, Disposal, Dryer, Microwave, Range/Oven, Range, Refrigerator, Washer
Exterior
Exterior Feature Brick, Brick/Stone, Vinyl, Wood
Garage Opener Included, Attached, 2 Car
Garage Spaces 2.5
Waterfront N
Building
Lot Description Wooded
Sewer Well, Private Septic System
Architectural Style Ranch
New Construction N
Schools
Middle Schools Park View
High Schools Mukwonago
School District Mukwonago
Read Less
Want to know what your home might be worth? Contact us for a FREE valuation!

Our team is ready to help you sell your home for the highest possible price ASAP
Copyright 2024 WIREX - All Rights Reserved






