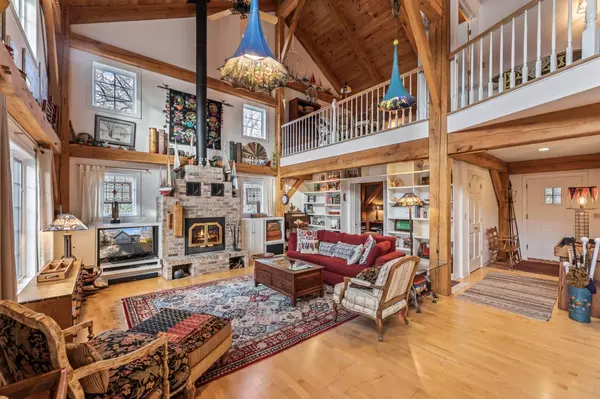Bought with Kelly C Kruger
$580,000
$598,750
3.1%For more information regarding the value of a property, please contact us for a free consultation.
S43W36795 Laak Ln Dousman, WI 53118
3 Beds
3 Baths
3,304 SqFt
Key Details
Sold Price $580,000
Property Type Single Family Home
Sub Type Other
Listing Status Sold
Purchase Type For Sale
Square Footage 3,304 sqft
Price per Sqft $175
Municipality OTTAWA
MLS Listing ID 1817564
Sold Date 12/30/22
Style Other
Bedrooms 3
Full Baths 3
Year Built 1993
Annual Tax Amount $5,351
Tax Year 2021
Lot Size 2.130 Acres
Acres 2.13
Property Description
Imagine sitting on your private deck overlooking a peaceful 12-acre pond and the only noise you hear are the birds and the occasional fox that meanders through your wooded lot. This is the serenity you will experience at Laak Lane. The timber peg home with soaring ceilings and an abundance of southern light bathes the rich wood floors in natural light. The main great room offers a wood burning fireplace and characteristic hewn beams that ooze charm and warmth. The exposed lower level features a second fireplace, bedroom and full bath. The open and airy upper level is where you will find the main bedroom and guest bedroom. A main level laundry and den compliment the relaxing abode. You will not be disappointed with this rare find.
Location
State WI
County Waukesha
Zoning RES
Lake Name Reagon'S Lake
Rooms
Basement Block, Finished, Full, Full Size Windows, Sump Pump, Walk Out/Outer Door, Exposed
Kitchen Main
Interior
Interior Features Water Softener, Cathedral/vaulted ceiling, Walk-in closet(s), Wood or Sim.Wood Floors
Heating Natural Gas
Cooling Central Air, Forced Air
Equipment Dishwasher, Disposal, Dryer, Microwave, Range, Refrigerator, Washer
Exterior
Exterior Feature Wood
Garage Opener Included, Attached, 2 Car
Garage Spaces 2.0
Waterfront Y
Waterfront Description Waterfrontage on Lot,Boat Slip,Pond
Building
Lot Description Wooded
Sewer Well, Private Septic System
Architectural Style Other
New Construction N
Schools
Middle Schools Kettle Moraine
High Schools Kettle Moraine
School District Kettle Moraine
Read Less
Want to know what your home might be worth? Contact us for a FREE valuation!

Our team is ready to help you sell your home for the highest possible price ASAP
Copyright 2024 WIREX - All Rights Reserved






