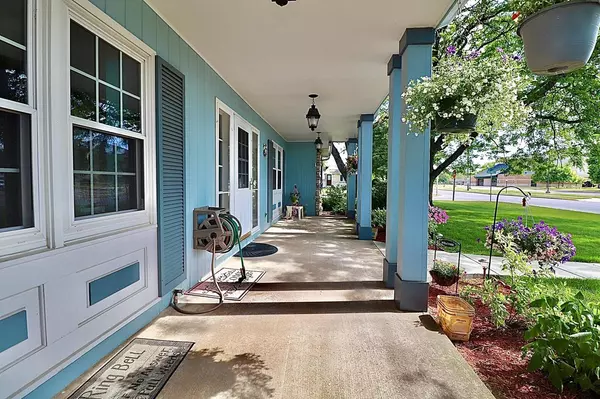Bought with MetroMLS NON
$435,000
$429,900
1.2%For more information regarding the value of a property, please contact us for a free consultation.
106 9th STREET Prairie Du Sac, WI 53578
5 Beds
4.5 Baths
3,614 SqFt
Key Details
Sold Price $435,000
Property Type Single Family Home
Sub Type Colonial
Listing Status Sold
Purchase Type For Sale
Square Footage 3,614 sqft
Price per Sqft $120
Municipality PRAIRIE DU SAC
MLS Listing ID 1751254
Sold Date 09/30/21
Style Colonial
Bedrooms 5
Full Baths 4
Half Baths 1
Year Built 1964
Annual Tax Amount $7,174
Tax Year 2020
Lot Size 0.420 Acres
Acres 0.42
Property Sub-Type Colonial
Property Description
Prepare to be wowed! This charming 5 bed 4.5 bath home has more than enough space to call home. You'll find an updated kitchen with granite counter tops, backsplash, and newer appliances. Beautiful hard wood flooring in kitchen and second level bedrooms. Two fireplaces, newer furnace, and ac. Partially finished basement with rec room, and is stubbed for a bathroom. Nice sized lot with fully fenced in yard with patio. Possible in-law suite with separate entrance which features full kitchen, living space, dining area, a bedroom, and 2 full baths. Close to schools, shopping, and parks. Be sure to check this one out!
Location
State WI
County Sauk
Zoning RS-2
Rooms
Family Room Main
Basement Full, Partially Finished, Poured Concrete
Kitchen Main
Interior
Interior Features Water Softener, Cable/Satellite Available, High Speed Internet, Intercom, Pantry, Skylight(s), Cathedral/vaulted ceiling, Wood or Sim.Wood Floors
Heating Natural Gas
Cooling Central Air, Forced Air, Multiple Units, Radiant/Hot Water, Zoned Heating
Equipment Dishwasher, Microwave, Range/Oven, Range, Refrigerator
Exterior
Exterior Feature Stone, Brick/Stone, Vinyl
Parking Features Opener Included, Tandem, Attached, 3 Car
Garage Spaces 3.0
Building
Lot Description Sidewalks
Sewer Municipal Sewer, Municipal Water
Architectural Style Colonial
New Construction N
Schools
Elementary Schools Grand Avenue
Middle Schools Sauk Prairie
High Schools Sauk Prairie
School District Sauk Prairie
Others
Special Listing Condition Arms Length
Read Less
Want to know what your home might be worth? Contact us for a FREE valuation!

Our team is ready to help you sell your home for the highest possible price ASAP
Copyright 2025 WIREX - All Rights Reserved






