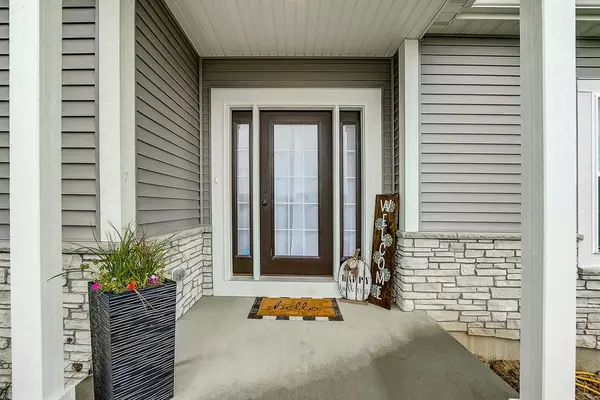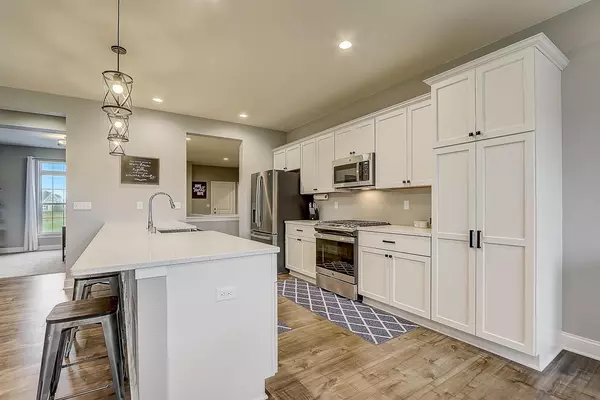Bought with Alex M Derenne
$489,900
$489,900
For more information regarding the value of a property, please contact us for a free consultation.
N57W19634 Fox River Way Menomonee Falls, WI 53051
3 Beds
2.5 Baths
2,108 SqFt
Key Details
Sold Price $489,900
Property Type Single Family Home
Sub Type Ranch
Listing Status Sold
Purchase Type For Sale
Square Footage 2,108 sqft
Price per Sqft $232
Municipality MENOMONEE FALLS
Subdivision Spencer'S Pass West
MLS Listing ID 1709279
Sold Date 12/10/20
Style Ranch
Bedrooms 3
Full Baths 2
Half Baths 1
Year Built 2020
Annual Tax Amount $1,713
Tax Year 2017
Lot Size 0.360 Acres
Acres 0.36
Property Description
NEW BUILD. Owners are sad to leave their dream home for a job relo. Located in Spencer's Pass West this gem features full walk-out exposure with 23 acres of conservancy land & the Fox River to its rear and is adjacent to an out lot for added privacy! Patio door out the dining area and master suite allow for incredible views.Build your dream basement with a fully exposed huge LL(1942 sq ft)l with rough in future bath. This open concept layout features tray ceiling great room with stone cozy gas fireplace and recessed lighting. Den can be used as an office, formal DR or games rm. Pristine white kitchen with quartz counter tops w/ counter seating & SS appliances & farmhouse sink. Spacious bedrooms w/master suite walk in shower, closet and double vanity.
Location
State WI
County Waukesha
Zoning RES
Rooms
Basement Block, Full, Full Size Windows, Walk Out/Outer Door
Kitchen Main
Interior
Interior Features Cable/Satellite Available, Pantry, Walk-in closet(s)
Heating Natural Gas
Cooling Central Air, Forced Air
Equipment Dishwasher, Disposal, Microwave, Range/Oven, Range, Refrigerator
Exterior
Exterior Feature Aluminum Trim, Masonite/PressBoard, Stone, Brick/Stone
Garage Opener Included, Attached, 2 Car
Garage Spaces 2.0
Waterfront N
Waterfront Description River
Building
Sewer Municipal Sewer, Municipal Water
Architectural Style Ranch
New Construction Y
Schools
Elementary Schools Marcy
Middle Schools Templeton
High Schools Hamilton
School District Hamilton
Read Less
Want to know what your home might be worth? Contact us for a FREE valuation!

Our team is ready to help you sell your home for the highest possible price ASAP
Copyright 2024 WIREX - All Rights Reserved






