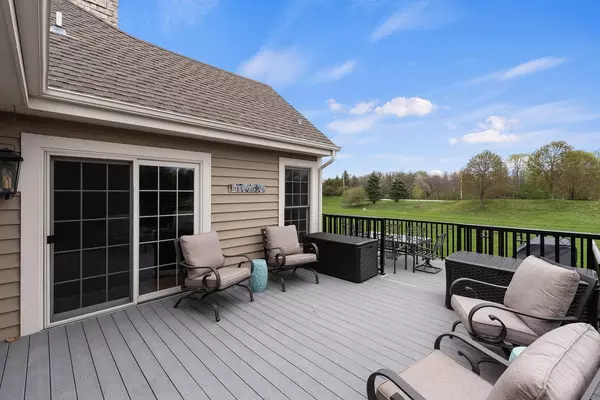Bought with Suzanne Powers Realty Group*
$580,000
$574,900
0.9%For more information regarding the value of a property, please contact us for a free consultation.
10526 N Burning Bush Ln Mequon, WI 53092
4 Beds
3 Baths
3,740 SqFt
Key Details
Sold Price $580,000
Property Type Single Family Home
Sub Type Ranch
Listing Status Sold
Purchase Type For Sale
Square Footage 3,740 sqft
Price per Sqft $155
Municipality MEQUON
Subdivision Bayberry Fields
MLS Listing ID 1739171
Sold Date 06/25/21
Style Ranch
Bedrooms 4
Full Baths 3
Year Built 1999
Annual Tax Amount $8,212
Tax Year 2020
Lot Size 0.920 Acres
Acres 0.92
Property Description
Stunning custom ranch home in Bayberry Fields has 4 BD, 3 BA & rests on nearly an acre. You'll enjoy Open Concept living w/ a Chef's Dream kitchen w/ gas cooktop, double ovens, granite countertops & snack counter seating. Spacious dining area is big enough for larger gatherings. Great room & family room have an eye-catching dual sided gas FP & vaulted ceilings. Lower level has family room w/ a natural FP, gaming area, 4th BD & a full BA. Master BD has tray ceiling & ensuite w/ dual sinks, walk-in shower & jetted tub. 1st floor laundry w/ extra cabinets round out this Move-In Ready home. You'll appreciate several areas of outdoor entertaining w/ a multi-level composite deck, flagstone patio area & large green space. Invisible fence for pets is a plus! Great proximity to I-43 for commuters.
Location
State WI
County Ozaukee
Zoning RES
Rooms
Family Room Main
Basement Block, Finished, Full, Full Size Windows, Sump Pump
Kitchen Main
Interior
Interior Features Pantry, Skylight(s), Cathedral/vaulted ceiling, Walk-in closet(s), Wood or Sim.Wood Floors
Heating Natural Gas
Cooling Central Air, Forced Air
Equipment Dishwasher, Disposal, Microwave, Range/Oven, Range, Refrigerator, Washer
Exterior
Exterior Feature Wood
Garage Opener Included, Attached, 3 Car
Garage Spaces 3.0
Waterfront N
Building
Sewer Municipal Sewer, Municipal Water
Architectural Style Ranch
New Construction N
Schools
Elementary Schools Wilson
Middle Schools Steffen
High Schools Homestead
School District Mequon-Thiensville
Read Less
Want to know what your home might be worth? Contact us for a FREE valuation!

Our team is ready to help you sell your home for the highest possible price ASAP
Copyright 2024 WIREX - All Rights Reserved






