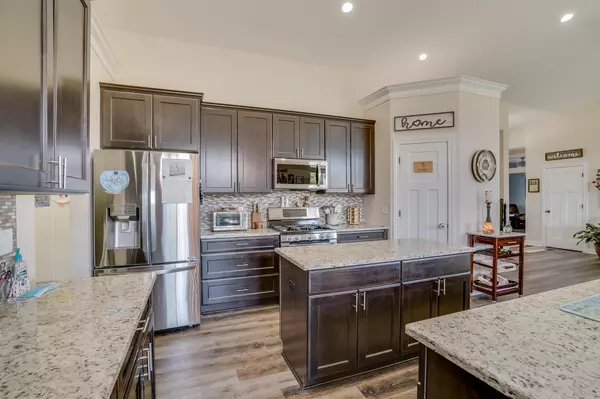Bought with Michelle M Volkmar
$550,000
$569,900
3.5%For more information regarding the value of a property, please contact us for a free consultation.
2811 16th PLACE Kenosha, WI 53140
5 Beds
3 Baths
4,143 SqFt
Key Details
Sold Price $550,000
Property Type Single Family Home
Sub Type Ranch
Listing Status Sold
Purchase Type For Sale
Square Footage 4,143 sqft
Price per Sqft $132
Municipality KENOSHA
Subdivision Hunters Ridge Meadows
MLS Listing ID 1735903
Sold Date 07/29/21
Style Ranch
Bedrooms 5
Full Baths 3
Year Built 2018
Annual Tax Amount $9,182
Tax Year 2020
Lot Size 0.310 Acres
Acres 0.31
Property Description
Expect to be impressed. Like new open ranch, sparing nothing. Every room oversized, dream kitchen with 2 islands, top-notch appliances, Espresso stained custom cabinetry, granite countertops, morning room, and plank flooring throughout main level.5-6 bedrooms, mud room/laundry room on main level. Awesome rec-area offers swivel bar, wet bar, game area, 6th bed/ bonus room, 3rd full bath with Timberland Walk-In Jetted tub, and plenty of storage. Private back yard features extended concrete patio, 20 ft. automatic awnings, + multi-zoned irrigation system. Attention to detail has been paid in this ready to move in-very loved home. Radon mitigation in place. Complete wireless system installed, solid paneled doors throughout. Bring along the whole family and your friends. Lots of Room!
Location
State WI
County Kenosha
Zoning RS-1
Rooms
Basement 8'+ Ceiling, Finished, Full, Full Size Windows, Poured Concrete, Radon Mitigation System, Sump Pump
Kitchen Main
Interior
Interior Features Cable/Satellite Available, High Speed Internet, Pantry, Security System, Cathedral/vaulted ceiling, Walk-in closet(s), Wet Bar, Wood or Sim.Wood Floors
Heating Natural Gas
Cooling Central Air, Forced Air
Equipment Dishwasher, Disposal, Dryer, Microwave, Range/Oven, Range, Refrigerator, Washer
Exterior
Exterior Feature Fiber Cement, Aluminum Trim
Garage Opener Included, Attached, 3 Car
Garage Spaces 3.0
Waterfront N
Building
Lot Description Sidewalks
Sewer Municipal Sewer, Municipal Water
Architectural Style Ranch
New Construction N
Schools
Elementary Schools Bose
Middle Schools Bullen
High Schools Bradford
School District Kenosha
Read Less
Want to know what your home might be worth? Contact us for a FREE valuation!

Our team is ready to help you sell your home for the highest possible price ASAP
Copyright 2024 WIREX - All Rights Reserved






