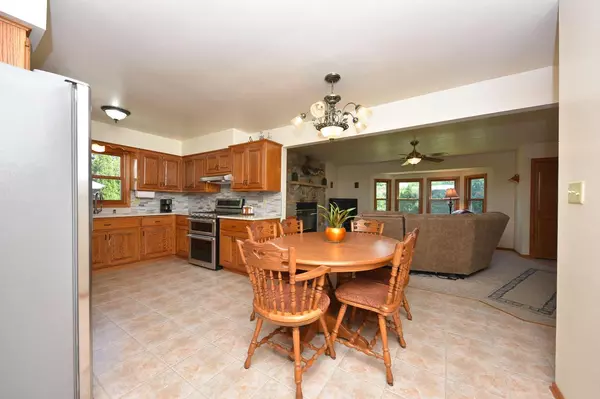Bought with Brost Group*
$270,000
$270,000
For more information regarding the value of a property, please contact us for a free consultation.
204 Judge Dr Saukville, WI 53080
3 Beds
2 Baths
2,050 SqFt
Key Details
Sold Price $270,000
Property Type Single Family Home
Sub Type Ranch
Listing Status Sold
Purchase Type For Sale
Square Footage 2,050 sqft
Price per Sqft $131
Municipality SAUKVILLE
Subdivision Claremont Estates
MLS Listing ID 1700123
Sold Date 09/08/20
Style Ranch
Bedrooms 3
Full Baths 2
Year Built 1971
Annual Tax Amount $3,586
Tax Year 2019
Lot Size 10,018 Sqft
Acres 0.23
Property Sub-Type Ranch
Property Description
Incredible ranch style home invites a new owner. This 3 bedroom & 2 bath home offers many recent updates. New LP Smartside siding, newer roof, new window storms& sashes, all within the last 4 years. Additional updates include new stainless steel appliances, new quartz counter tops & many more pleasant surprises throughoutthe home. From the kitchen is a very spacious family room with a natural fireplace. The living room is a wonder retreat. A nice open concept feel. The bedrooms arecurrently carpeted, but have hardwood floors underneath. Visiting the lower level, the rec room has additional exercise room & a ''happy hunter'' hobby room. Aseparate workshop area is a huge bonus. The yard is fenced & quite private. This home is a great place to live and entertain.
Location
State WI
County Ozaukee
Zoning R-1
Rooms
Family Room Main
Basement Block, Finished, Full, Sump Pump
Kitchen Main
Interior
Interior Features Cable/Satellite Available, High Speed Internet, Cathedral/vaulted ceiling, Wood or Sim.Wood Floors
Heating Natural Gas
Cooling Central Air, Forced Air, Wall Furnace
Equipment Dishwasher, Disposal, Dryer, Microwave, Other, Range/Oven, Range, Refrigerator, Washer
Exterior
Exterior Feature Masonite/PressBoard
Parking Features Opener Included, Detached, 2 Car
Garage Spaces 2.5
Building
Sewer Municipal Sewer, Municipal Water
Architectural Style Ranch
New Construction N
Schools
Middle Schools Thomas Jefferson
High Schools Port Washington
School District Port Washington-Saukville
Read Less
Want to know what your home might be worth? Contact us for a FREE valuation!

Our team is ready to help you sell your home for the highest possible price ASAP
Copyright 2025 WIREX - All Rights Reserved






