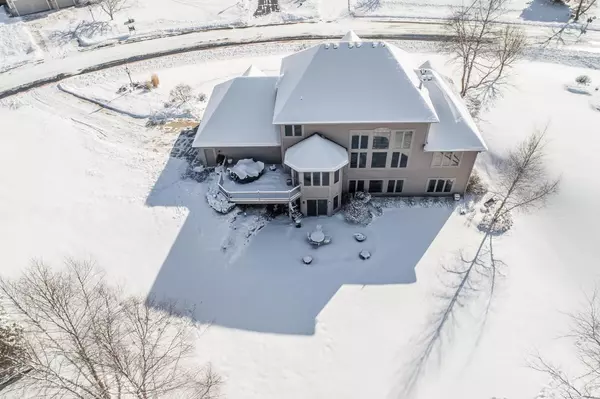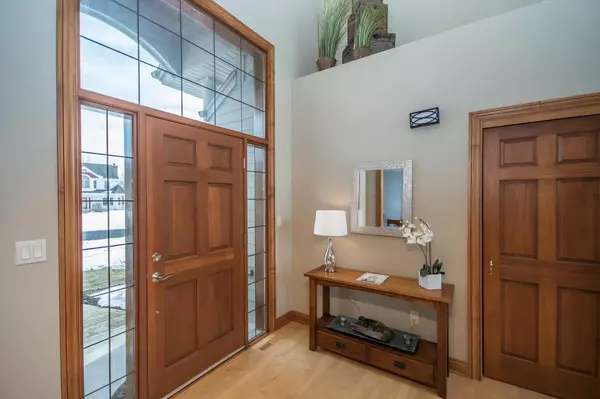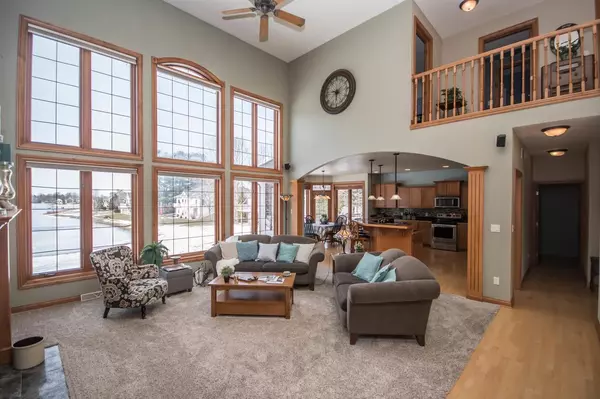Bought with Jamie Desjardin
$549,900
$549,900
For more information regarding the value of a property, please contact us for a free consultation.
439 E Red Pine Cir Dousman, WI 53118
4 Beds
3.5 Baths
4,300 SqFt
Key Details
Sold Price $549,900
Property Type Single Family Home
Sub Type Colonial
Listing Status Sold
Purchase Type For Sale
Square Footage 4,300 sqft
Price per Sqft $127
Municipality DOUSMAN
Subdivision The Pines
MLS Listing ID 1685394
Sold Date 04/15/20
Style Colonial
Bedrooms 4
Full Baths 3
Half Baths 1
Year Built 2004
Annual Tax Amount $6,830
Tax Year 2019
Lot Size 0.770 Acres
Acres 0.77
Property Sub-Type Colonial
Property Description
Looking for that AMAZING home w/prime frontage on a private, spring-fed Lake? You'll LOVE this gorgeous & comfortable 4 Bedroom, 3.5 Bath two-story custom Home w/SPECTACULAR western views of Red Pine Lake! Entertaining in this home is a delight as you & your guests will enjoy the Deck off the main level AND the LL Rec Room w/walkout! OPEN CONCEPT Great Room, Kitchen & Dinette. Master Suite on main offers privacy from other bedrooms. Mud room & Laundry are super functional & practical. Formal Dining Room can be your Den or Office. UL has three large bedrooms & full Bathroom. BEAUTIFULLY FINISHED LL Rec Room boasts TONS of space plus wet-bar, home office/bonus room, full Bath, & storage. 3/4 Acre lot offers plenty of space for outdoor enjoyment. This home is truly an entertainer's dream!
Location
State WI
County Waukesha
Zoning RESIDENTIAL
Lake Name Red Pine Lake
Rooms
Family Room Lower
Basement 8'+ Ceiling, Block, Finished, Full, Full Size Windows, Sump Pump, Walk Out/Outer Door, Exposed
Kitchen Main
Interior
Interior Features Water Softener, Cable/Satellite Available, Pantry, Walk-in closet(s), Wet Bar, Wood or Sim.Wood Floors
Heating Natural Gas
Cooling Central Air, Forced Air
Equipment Dishwasher, Disposal, Microwave, Other, Range/Oven, Range, Washer
Exterior
Exterior Feature Wood
Parking Features Opener Included, Attached, 3 Car
Garage Spaces 3.0
Waterfront Description Waterfrontage on Lot,Lake,No Motor Lake,1-50 feet,View of Water
Building
Sewer Municipal Sewer, Municipal Water
Architectural Style Colonial
New Construction N
Schools
Middle Schools Kettle Moraine
School District Kettle Moraine
Others
Special Listing Condition Arms Length
Read Less
Want to know what your home might be worth? Contact us for a FREE valuation!

Our team is ready to help you sell your home for the highest possible price ASAP
Copyright 2025 WIREX - All Rights Reserved






