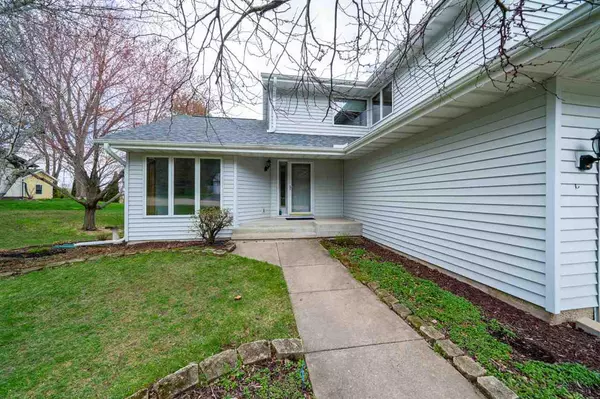Bought with Jason Needham
$425,000
$374,900
13.4%For more information regarding the value of a property, please contact us for a free consultation.
3030 Hillside Tr Cross Plains, WI 53528
4 Beds
3.5 Baths
3,362 SqFt
Key Details
Sold Price $425,000
Property Type Single Family Home
Sub Type Contemporary,Colonial
Listing Status Sold
Purchase Type For Sale
Square Footage 3,362 sqft
Price per Sqft $126
Municipality CROSS PLAINS
Subdivision Woodside Hills
MLS Listing ID 1905026
Sold Date 05/19/21
Style Contemporary,Colonial
Bedrooms 4
Full Baths 3
Half Baths 1
Year Built 1987
Annual Tax Amount $7,540
Tax Year 2020
Lot Size 0.370 Acres
Acres 0.37
Property Description
For sale for the 1st time in the private Woodside Hills subdivision, come see this hidden gem. Enjoy peace & quiet w/ mature trees near the end of a quiet cul-de sac. 10 mi to Madison i Middleton-CP schools. Natural light bathes every room. Large 2nd floor window overlooking the entryway accents the cathedral ceilings in the adjacent living room. Open floor plan connects the kitchen to the dining/living areas. Wood burning fireplace nearby in the family room. Experience scenic views off the large deck from the main level or LL walkout. The UL boasts 2 full bathrooms with one in the primary suite. Large mudroom with adjacent powder room just off the garage. And a LL full bathroom and bedroom gives guests privacy. Come make this beautiful home your own. New roof 2017. Limited home warranty.
Location
State WI
County Dane
Zoning RES
Rooms
Family Room Main
Basement Full, Exposed, Full Size Windows, Walk Out/Outer Door, Finished
Kitchen Main
Interior
Interior Features Wood or Sim.Wood Floors, Cathedral/vaulted ceiling, Water Softener, Cable/Satellite Available, Some Smart Home Features, High Speed Internet
Heating Natural Gas
Cooling Forced Air, Central Air
Equipment Range/Oven, Refrigerator, Dishwasher, Microwave, Disposal, Washer, Dryer
Exterior
Exterior Feature Vinyl
Garage 2 Car, Attached
Garage Spaces 2.0
Building
Sewer Municipal Water, Municipal Sewer
Architectural Style Contemporary, Colonial
New Construction N
Schools
Elementary Schools Park
Middle Schools Glacier Creek
High Schools Middleton
School District Middleton-Cross Plains
Others
Special Listing Condition Arms Length
Read Less
Want to know what your home might be worth? Contact us for a FREE valuation!

Our team is ready to help you sell your home for the highest possible price ASAP
Copyright 2024 WIREX - All Rights Reserved






