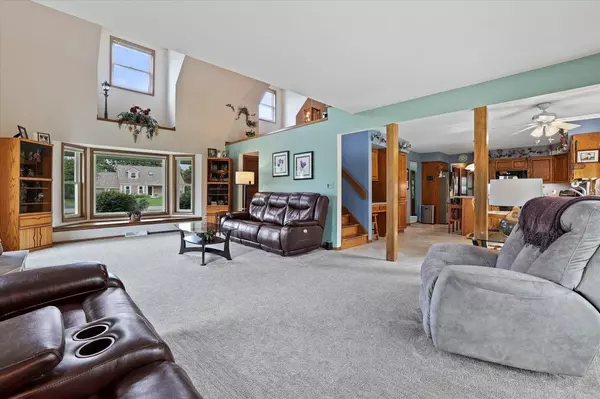Bought with Sarah K Leinweber
$500,000
$495,000
1.0%For more information regarding the value of a property, please contact us for a free consultation.
3607 W Marseilles Dr Mequon, WI 53092
4 Beds
3 Baths
2,683 SqFt
Key Details
Sold Price $500,000
Property Type Single Family Home
Sub Type Cape Cod
Listing Status Sold
Purchase Type For Sale
Square Footage 2,683 sqft
Price per Sqft $186
Municipality MEQUON
Subdivision Ville Du Parc
MLS Listing ID 1752823
Sold Date 08/26/21
Style Cape Cod
Bedrooms 4
Full Baths 3
Year Built 1985
Annual Tax Amount $5,822
Tax Year 2020
Lot Size 0.360 Acres
Acres 0.36
Property Description
Long time owners have lovingly maintained this home. Located in Ville Du Parc and offers... location, Mequon School District, substantial updates and golf course convenience. Move right in or make it your own, the hard work's been done. This is a home for all seasons with beautiful park like yard. The home has it all. An open great room features cathedral ceilings, large picture windows and gas fireplace. The kitchen is a cook's delight with an abundance of cabinetry, granite counters and formal dining room. Spacious bedrooms and upper loft, owners' suite with large en suite and huge WIC with bonus storage over the garage not to mention 3 full baths! Check out the long list of recent improvements. So much to see with what has been done!
Location
State WI
County Ozaukee
Zoning Res
Rooms
Basement 8'+ Ceiling, Full, Partially Finished, Poured Concrete, Sump Pump
Kitchen Main
Interior
Interior Features Water Softener, High Speed Internet, Pantry, Cathedral/vaulted ceiling, Walk-in closet(s), Wood or Sim.Wood Floors
Heating Natural Gas
Cooling Central Air, Forced Air, Multiple Units, Zoned Heating
Equipment Dishwasher, Disposal, Dryer, Microwave, Other, Range/Oven, Range, Refrigerator, Washer
Exterior
Exterior Feature Fiber Cement
Garage Opener Included, Attached, 2 Car
Garage Spaces 2.5
Waterfront N
Building
Lot Description Wooded
Sewer Municipal Sewer, Municipal Water
Architectural Style Cape Cod
New Construction N
Schools
Elementary Schools Oriole Lane
Middle Schools Steffen
High Schools Homestead
School District Mequon-Thiensville
Read Less
Want to know what your home might be worth? Contact us for a FREE valuation!

Our team is ready to help you sell your home for the highest possible price ASAP
Copyright 2024 WIREX - All Rights Reserved






