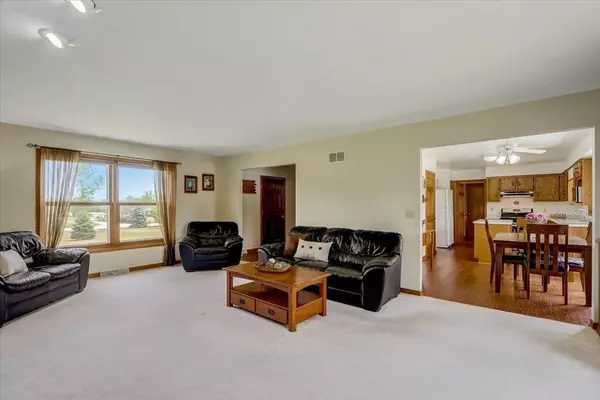Bought with Jennifer Burns
$420,000
$398,725
5.3%For more information regarding the value of a property, please contact us for a free consultation.
4404 E Wind Lake ROAD Union Grove, WI 53182
3 Beds
2.5 Baths
2,088 SqFt
Key Details
Sold Price $420,000
Property Type Single Family Home
Sub Type Colonial
Listing Status Sold
Purchase Type For Sale
Square Footage 2,088 sqft
Price per Sqft $201
Municipality NORWAY
MLS Listing ID 1748289
Sold Date 08/09/21
Style Colonial
Bedrooms 3
Full Baths 2
Half Baths 1
Year Built 1996
Annual Tax Amount $4,356
Tax Year 2020
Lot Size 2.180 Acres
Acres 2.18
Property Description
Country Roads Take Me Home!This beautifully cared for colonial well appointed on a serene 2.18 acres is a GEM!Wonderful design w/open Great Rm & NFP!Spacious KIT/dinette is delightful w/plenty of cabinets,island,& Glass Drs. to patio!Main Flr office could serve as a Formal DR.Retreat to lovely MBR Suite w/WIC & private full BA!Spacious secondary BRS,abundant closet space & full BA complete the second level!Main Flr. laundry is a bonus!Fresh neutral decor throughout & new carpet in BRS.Open lower level awaits your Rec. Rm. plans!Room to roam & entertain on a stunning private lot bordered by pine trees!Attached GA is insulated & drywalled.EXTRA GARAGE 22'X34' is perfect for hobbyist/storage!Per Seller:Furnace '14 & house roof '12.Sparkling inside & out! An outstanding value! You're HOME
Location
State WI
County Racine
Zoning Residential
Rooms
Basement Block, Full
Kitchen Main
Interior
Interior Features Water Softener, Cable/Satellite Available, High Speed Internet, Pantry, Walk-in closet(s)
Heating Natural Gas
Cooling Central Air, Forced Air
Equipment Dishwasher, Dryer, Microwave, Range/Oven, Range, Refrigerator, Washer
Exterior
Exterior Feature Aluminum/Steel, Aluminum, Aluminum Trim
Garage Opener Included, Attached, 2 Car
Garage Spaces 2.5
Waterfront N
Building
Sewer Private Septic System, Mound System, Well
Architectural Style Colonial
New Construction N
Schools
Elementary Schools North Cape
High Schools Waterford
School District North Cape
Read Less
Want to know what your home might be worth? Contact us for a FREE valuation!

Our team is ready to help you sell your home for the highest possible price ASAP
Copyright 2024 WIREX - All Rights Reserved






