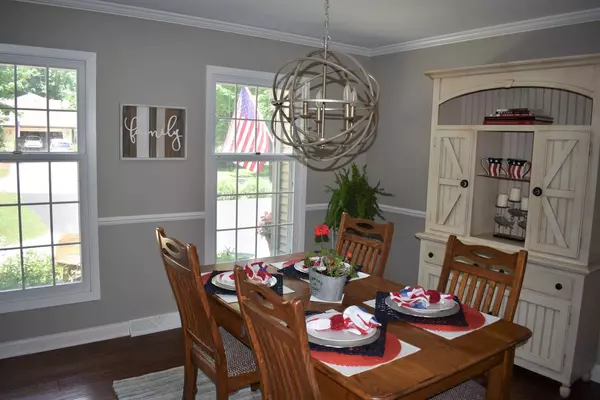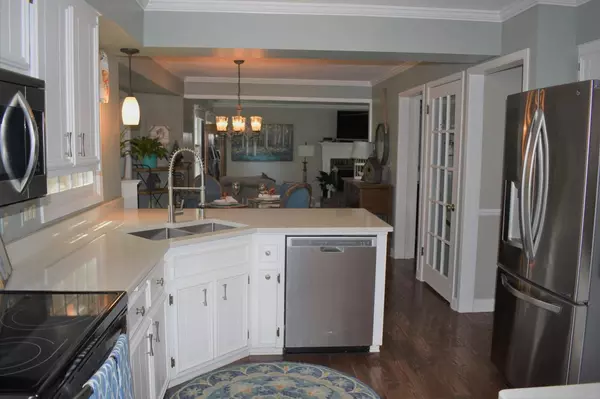Bought with Sue Derby
$420,000
$424,900
1.2%For more information regarding the value of a property, please contact us for a free consultation.
N27W22225 Burningwood Ln Waukesha, WI 53186
3 Beds
2.5 Baths
2,310 SqFt
Key Details
Sold Price $420,000
Property Type Single Family Home
Sub Type Colonial
Listing Status Sold
Purchase Type For Sale
Square Footage 2,310 sqft
Price per Sqft $181
Municipality PEWAUKEE
Subdivision Springdale Estates
MLS Listing ID 1746101
Sold Date 08/05/21
Style Colonial
Bedrooms 3
Full Baths 2
Half Baths 1
Year Built 1980
Annual Tax Amount $3,415
Tax Year 2020
Lot Size 0.290 Acres
Acres 0.29
Property Description
This impeccable home is sure to please even the fussiest buyer. The sun-filled GR boasts a NFP & crown molding. The DR has park-like views of the front yard. The updated KIT features white cabinetry, quartz countertops, newer SS appliances, & beautiful HWFs. The dinette has patio doors opening to a screened deck & backyard w/wooded backdrop. The main floor LNDRY leads to the 2.75 car attached GAR. The updated 1/2 BA completes the main level. 3 good size BRs are upstairs. The MBR retreat has a WIC, dressing area, & an updated BA w/tiled shower stall. The updated hall BA has a shower over tub. The LL has a finished den/office area, a rec room including the furniture plus lots of storage space. HSA home warranty included! Sought after Pewaukee Schools! Desirable subdivision!
Location
State WI
County Waukesha
Zoning RES
Rooms
Basement Block, Full
Kitchen Main
Interior
Interior Features Water Softener, Cable/Satellite Available, Wood or Sim.Wood Floors, Walk-in closet(s)
Heating Natural Gas
Cooling Central Air, Forced Air
Equipment Dishwasher, Range/Oven, Range, Refrigerator, Microwave, Disposal
Exterior
Exterior Feature Aluminum/Steel, Aluminum
Garage Opener Included, Attached, 2 Car
Garage Spaces 2.75
Waterfront N
Building
Lot Description Wooded
Sewer Municipal Sewer, Municipal Water
Architectural Style Colonial
New Construction N
Schools
Middle Schools Asa Clark
High Schools Pewaukee
School District Pewaukee
Read Less
Want to know what your home might be worth? Contact us for a FREE valuation!

Our team is ready to help you sell your home for the highest possible price ASAP
Copyright 2024 WIREX - All Rights Reserved






