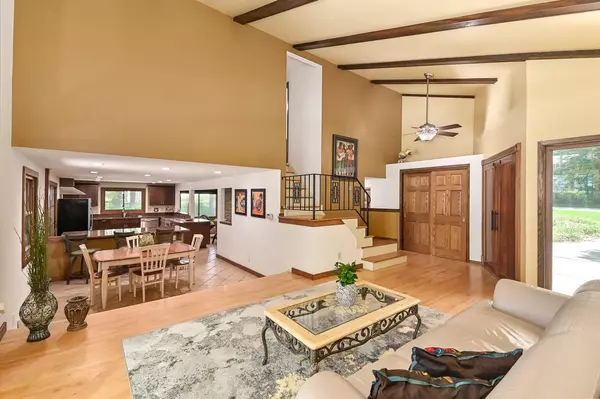Bought with Michael Larson
$385,000
$374,900
2.7%For more information regarding the value of a property, please contact us for a free consultation.
W224N7651 Wooded Hills Dr Lisbon, WI 53089
3 Beds
1.5 Baths
1,855 SqFt
Key Details
Sold Price $385,000
Property Type Single Family Home
Sub Type Contemporary
Listing Status Sold
Purchase Type For Sale
Square Footage 1,855 sqft
Price per Sqft $207
Municipality LISBON
Subdivision Wooded Hills
MLS Listing ID 1745256
Sold Date 07/28/21
Style Contemporary
Bedrooms 3
Full Baths 1
Half Baths 1
Year Built 1970
Annual Tax Amount $4,025
Tax Year 2020
Lot Size 0.840 Acres
Acres 0.84
Property Description
Highly desirable Wooded Hills Estates Tri Level with magnificent park like lot. Prepare to be impressed when you enter this spacious foyer with its Cathedral ceilings that accent the floor to ceiling windows with views to your private mature yard. Gleaming HWF's in all bedrooms and LR and are accented by beamed ceilings. Entertain in the gourmet KIT with high end custom cabinetry, granite counters and SS top of the line appliances. Enjoy the outside during all seasons in the spacious sunroom with walls of windows and skylights or head outside to enjoy nature on your oversized wooded deck. Don't miss the Koi pond stocked full of gorgeous Koi. Retreat upstairs to the spacious bedrooms and full bath with separate shower stall. The lower level offers abundant space to entertain or exercise.
Location
State WI
County Waukesha
Zoning RES
Rooms
Family Room Main
Basement Block, Full
Kitchen Main
Interior
Interior Features Wood or Sim.Wood Floors, Cathedral/vaulted ceiling
Heating Natural Gas
Cooling Radiant/Hot Water
Equipment Dishwasher, Other, Window A/C, Washer, Refrigerator, Range/Oven, Range, Microwave, Dryer, Disposal
Exterior
Exterior Feature Stone, Brick/Stone, Wood
Garage Opener Included, Attached, 2 Car
Garage Spaces 2.5
Waterfront N
Building
Lot Description Wooded
Sewer Municipal Water, Well
Architectural Style Contemporary
New Construction N
Schools
Elementary Schools Lannon
Middle Schools Templeton
High Schools Hamilton
School District Hamilton
Read Less
Want to know what your home might be worth? Contact us for a FREE valuation!

Our team is ready to help you sell your home for the highest possible price ASAP
Copyright 2024 WIREX - All Rights Reserved






