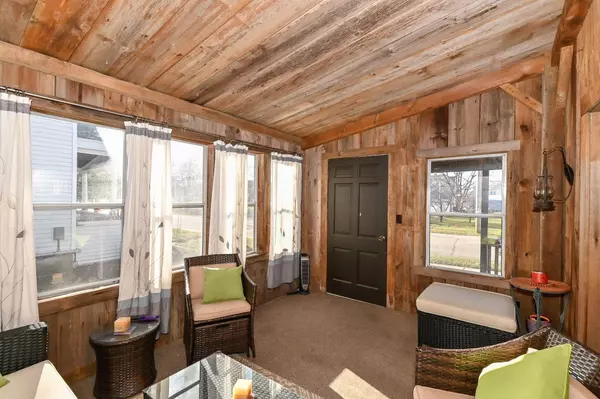Bought with Michael J Tomich
$272,500
$274,900
0.9%For more information regarding the value of a property, please contact us for a free consultation.
126 Evergreen St Dousman, WI 53118
3 Beds
2 Baths
1,740 SqFt
Key Details
Sold Price $272,500
Property Type Single Family Home
Sub Type Farmhouse/National Folk
Listing Status Sold
Purchase Type For Sale
Square Footage 1,740 sqft
Price per Sqft $156
Municipality DOUSMAN
MLS Listing ID 1720827
Sold Date 01/29/21
Style Farmhouse/National Folk
Bedrooms 3
Full Baths 2
Year Built 1900
Annual Tax Amount $3,692
Tax Year 2019
Lot Size 5,227 Sqft
Acres 0.12
Property Description
Gorgeous 3 bedroom/2bath farmhouse located in the heart of Dousman steps from downtown, Glacial Drumlin Trail and Cory Park. A large sunroom welcomes you inside of this home with natural woodwork, hardwood floors, living room pellet stove, oversized mudroom with main floor washer/dryer hookup and countless updates! Huge eat in kitchen with maple cabinets, with soaring vaulted ceilings and skylights that allow light to cascade throughout the home. First floor master with WIC. Second floor features 2 bedrooms, 1 full bath and family room with vaulted ceilings/skylight and exposed beams. Peaceful back yard includes a beautiful garden and patio space with newly added pergola, along with a 2.5 car detached garage. 1 year HSA home warranty included. Make this home yours for the New Year!!!
Location
State WI
County Waukesha
Zoning Res
Rooms
Family Room Upper
Basement Partial
Kitchen Main
Interior
Interior Features Water Softener, Cable/Satellite Available, Wood or Sim.Wood Floors, Cathedral/vaulted ceiling, Skylight(s), Pantry, High Speed Internet
Heating Natural Gas
Cooling Central Air, Forced Air
Equipment Dishwasher, Range/Oven, Range, Refrigerator, Microwave, Disposal
Exterior
Exterior Feature Aluminum/Steel, Aluminum, Vinyl
Garage Opener Included, Detached, 2 Car
Garage Spaces 2.5
Waterfront N
Building
Sewer Municipal Sewer, Municipal Water
Architectural Style Farmhouse/National Folk
New Construction N
Schools
Middle Schools Kettle Moraine
School District Kettle Moraine
Read Less
Want to know what your home might be worth? Contact us for a FREE valuation!

Our team is ready to help you sell your home for the highest possible price ASAP
Copyright 2024 WIREX - All Rights Reserved






