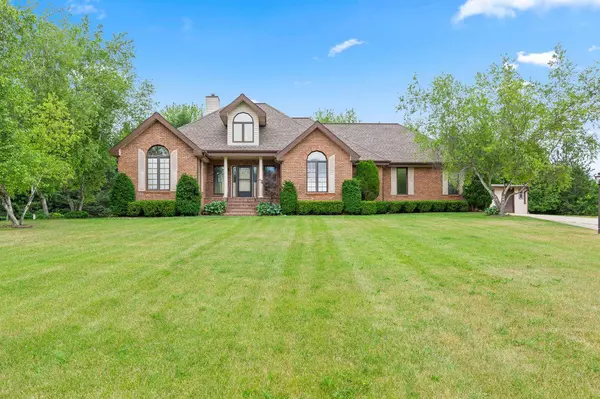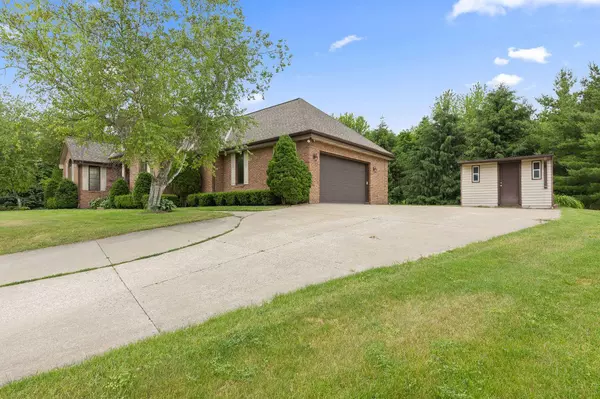Bought with Tylor Roehrig
$440,000
$425,000
3.5%For more information regarding the value of a property, please contact us for a free consultation.
S52W34214 Moraine Hills Dr Dousman, WI 53118
3 Beds
2 Baths
2,026 SqFt
Key Details
Sold Price $440,000
Property Type Single Family Home
Sub Type Ranch
Listing Status Sold
Purchase Type For Sale
Square Footage 2,026 sqft
Price per Sqft $217
Municipality OTTAWA
MLS Listing ID 1695271
Sold Date 07/31/20
Style Ranch
Bedrooms 3
Full Baths 2
Year Built 1993
Annual Tax Amount $3,678
Tax Year 2019
Lot Size 3.760 Acres
Acres 3.76
Property Description
Nestled on a gorgeous secluded lot is where you'll find this 3 bedroom, 2 bath split level all brick ranch home. Step inside the foyer and you'll immediately see all that this home has to offer. Great room with GFP will allow the great outdoors in the great indoors through the compliments of patio doors, which leads to four season sun room. The sun room has patio doors which lead you to the deck where barbecuing and gatherings will be a blast. The spacious kitchen/dinette will allow you plenty of room to move in. The master bedroom which is on one side of the home features double vanity, tub, shower and walk-in closet. The remaining two bedrooms both have beautiful views looking right out their window. Need more space? This basement will allow for just about anything.
Location
State WI
County Waukesha
Zoning RES
Rooms
Basement Block, Full
Kitchen Main
Interior
Interior Features Water Softener, Walk-in closet(s)
Heating Natural Gas
Cooling Central Air, Forced Air
Equipment Dishwasher, Range/Oven, Range, Refrigerator
Exterior
Exterior Feature Brick, Brick/Stone
Garage Opener Included, Attached, 2 Car
Garage Spaces 2.5
Waterfront N
Building
Lot Description Hobby Farm, Wooded
Sewer Well, Private Septic System
Architectural Style Ranch
New Construction N
Schools
Middle Schools Park View
High Schools Mukwonago
School District Mukwonago
Read Less
Want to know what your home might be worth? Contact us for a FREE valuation!

Our team is ready to help you sell your home for the highest possible price ASAP
Copyright 2024 WIREX - All Rights Reserved






