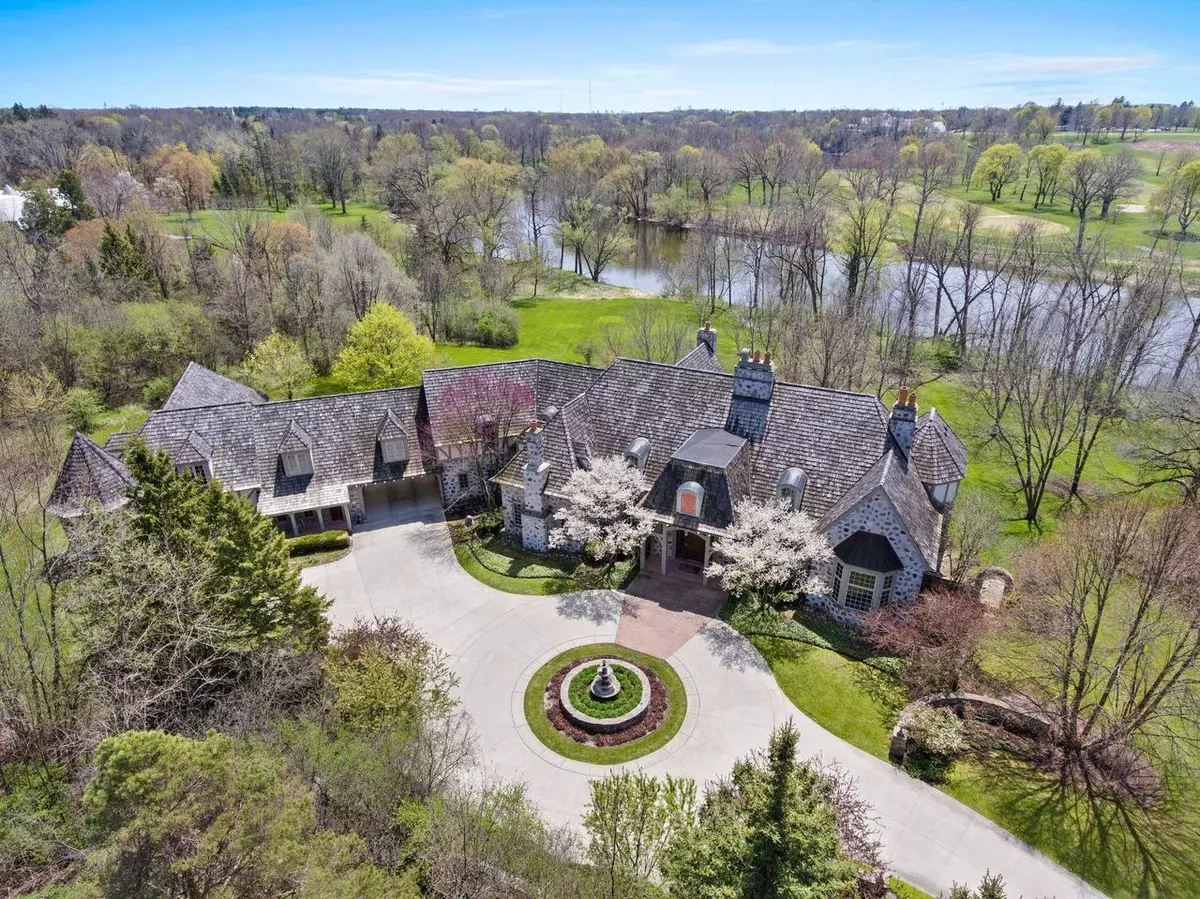Bought with Shar Borg Team*
$2,050,000
$2,199,000
6.8%For more information regarding the value of a property, please contact us for a free consultation.
2135 W Dean Rd River Hills, WI 53217
5 Beds
7.5 Baths
11,895 SqFt
Key Details
Sold Price $2,050,000
Property Type Single Family Home
Sub Type Tudor/Provincial
Listing Status Sold
Purchase Type For Sale
Square Footage 11,895 sqft
Price per Sqft $172
Municipality RIVER HILLS
MLS Listing ID 1689982
Sold Date 11/16/20
Style Tudor/Provincial
Bedrooms 5
Full Baths 7
Half Baths 2
Year Built 2000
Annual Tax Amount $61,078
Tax Year 2019
Lot Size 5.000 Acres
Acres 5.0
Property Sub-Type Tudor/Provincial
Property Description
STUNNING HOME ON MILWAUKEE RIVERThis is the home that has it all! No need to go anywhere! Spacious rooms, high ceilings, wide hallways and a grand entrance that opens to a lifestyle of comfort and warmth. The setting is on sweeping five-acres with frontage on the Milwaukee River across from the Milwaukee Country Club golf course. Perfect for entertaining with a grand dining room or nestling in the den or family room with fireplaces. The master en suite is a sanctuary into itself with two large walk-in closets, balconies and a luxurious spa bath. Must see this to appreciate the details and amenities throughout.
Location
State WI
County Milwaukee
Zoning residential
Lake Name Milwaukee River
Rooms
Family Room Main
Basement 8'+ Ceiling, Walk Out/Outer Door, Sump Pump, Partially Finished, Poured Concrete, Full, Full Size Windows, Exposed
Kitchen Main
Interior
Interior Features Water Softener, Wood or Sim.Wood Floors, Cathedral/vaulted ceiling, Wet Bar, Walk-in closet(s), Security System, Pantry, Hot Tub, High Speed Internet, Central Vacuum, Cable/Satellite Available
Heating Natural Gas
Cooling Forced Air, Zoned Heating, Radiant/Hot Water, In-floor, Radiant
Equipment Dishwasher, Range/Oven, Range, Refrigerator, Microwave, Disposal
Exterior
Exterior Feature Stone, Brick/Stone, Wood, Stucco/Slate, (C) Stucco
Parking Features Opener Included, Heated, Attached, 4 Car
Garage Spaces 5.0
Waterfront Description Deeded Water Access,Water Access/Rights,Waterfrontage on Lot,River,Over 300 feet,View of Water
Building
Lot Description Wooded
Sewer Municipal Sewer, Well
Architectural Style Tudor/Provincial
New Construction N
Schools
High Schools Nicolet
School District Nicolet Uhs
Read Less
Want to know what your home might be worth? Contact us for a FREE valuation!

Our team is ready to help you sell your home for the highest possible price ASAP
Copyright 2025 WIREX - All Rights Reserved






