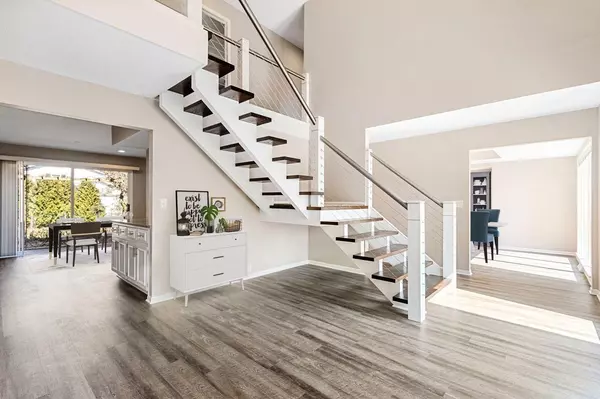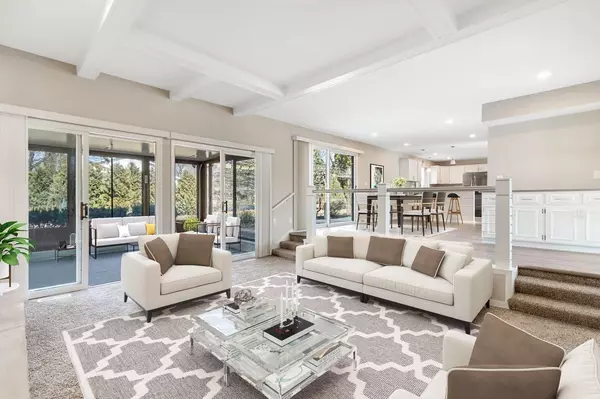Bought with Brian E Roslawski
$435,000
$449,900
3.3%For more information regarding the value of a property, please contact us for a free consultation.
9402 N Fairway Cir Bayside, WI 53217
4 Beds
3.5 Baths
4,440 SqFt
Key Details
Sold Price $435,000
Property Type Single Family Home
Sub Type Contemporary
Listing Status Sold
Purchase Type For Sale
Square Footage 4,440 sqft
Price per Sqft $97
Municipality BAYSIDE
MLS Listing ID 1669649
Sold Date 05/20/20
Style Contemporary
Bedrooms 4
Full Baths 3
Half Baths 1
Year Built 1974
Annual Tax Amount $11,964
Tax Year 2019
Lot Size 0.530 Acres
Acres 0.53
Property Description
Bright, modern and spacious contemporary home in sought after North Shore Estates. This home has been extensively renovated inside and out!New flooring, paint, fixtures, cabinetry, quartz counter tops and Stainless appliances. Impressive, extra large gas fireplace is the focal point of the family roomthat leads to screen porch.Hobby/Crafting room off of kitchen provides convenient space for everyone in the family to be creative. Formal dining room couldeasily be converted to use as office/flex space. Updated full bath on upper level features new cabinetry, fixtures and quartz counter top. Finished lower level withwet bar and full bath features cedar plank sauna for your own private spa experience. Fantastic location, schools and amenities are yours in this Bayside Gem.
Location
State WI
County Milwaukee
Zoning RES
Rooms
Family Room Main
Basement Finished, Full
Kitchen Main
Interior
Heating Natural Gas
Cooling Central Air, Forced Air
Equipment Dishwasher, Range/Oven, Range, Refrigerator, Microwave, Disposal
Exterior
Exterior Feature Brick, Brick/Stone
Garage Opener Included, Attached, 2 Car
Garage Spaces 2.5
Waterfront N
Building
Sewer Municipal Sewer, Municipal Water
Architectural Style Contemporary
New Construction N
Schools
High Schools Nicolet
School District Maple Dale-Indian Hill
Others
Special Listing Condition Arms Length
Read Less
Want to know what your home might be worth? Contact us for a FREE valuation!

Our team is ready to help you sell your home for the highest possible price ASAP
Copyright 2024 WIREX - All Rights Reserved






