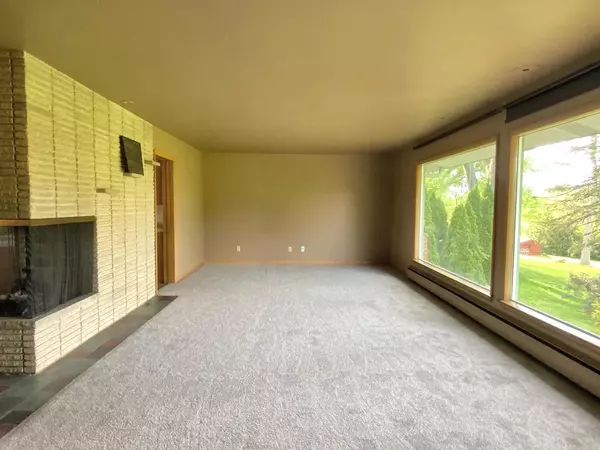Bought with LeAnn J Fowler
$349,900
$365,000
4.1%For more information regarding the value of a property, please contact us for a free consultation.
9836 W Edgerton AVENUE Hales Corners, WI 53130
3 Beds
2 Baths
2,002 SqFt
Key Details
Sold Price $349,900
Property Type Single Family Home
Sub Type Contemporary,Ranch
Listing Status Sold
Purchase Type For Sale
Square Footage 2,002 sqft
Price per Sqft $174
Municipality HALES CORNERS
MLS Listing ID 1744268
Sold Date 07/16/21
Style Contemporary,Ranch
Bedrooms 3
Full Baths 2
Year Built 1955
Annual Tax Amount $6,439
Tax Year 2020
Lot Size 1.050 Acres
Acres 1.05
Property Description
What a View! Situated on a picturesque parklike setting this 1950's mid-century modern style home offers a fun yet functional layout, enormous picture windows overlooking fantastic views from all levels, and nearby hiking trails. Sunlight bathe the living areas both upstairs and downstairs. Walk into the kitchen and you'll notice the original kitchen intact including a 3 way fireplace, built in oven, and pecan cabinets. As you progress into the living area, one can't help to notice the spectacular views of the expansive backyard. Exposed lower level has walk out access to the patio and backyard. Ample closet space in each of the bedrooms. Want a garage for your projects - this 2.5 garage is ideal!Enjoy nature, privacy and tranquility on this one acre lot. Move in ready condition
Location
State WI
County Milwaukee
Zoning Residential
Rooms
Family Room Lower
Basement Finished, Full Size Windows, Walk Out/Outer Door
Kitchen Main
Interior
Heating Natural Gas
Cooling Central Air, Radiant/Hot Water
Equipment Range/Oven, Range, Refrigerator
Exterior
Exterior Feature Aluminum/Steel, Aluminum, Brick, Brick/Stone
Garage Basement Access, Built-in under Home, Attached, 2 Car
Garage Spaces 2.5
Waterfront N
Building
Lot Description Wooded
Sewer Municipal Sewer, Municipal Water, Well
Architectural Style Contemporary, Ranch
New Construction N
Schools
Middle Schools Whitnall
High Schools Whitnall
School District Whitnall
Others
Special Listing Condition Arms Length
Read Less
Want to know what your home might be worth? Contact us for a FREE valuation!

Our team is ready to help you sell your home for the highest possible price ASAP
Copyright 2024 WIREX - All Rights Reserved






