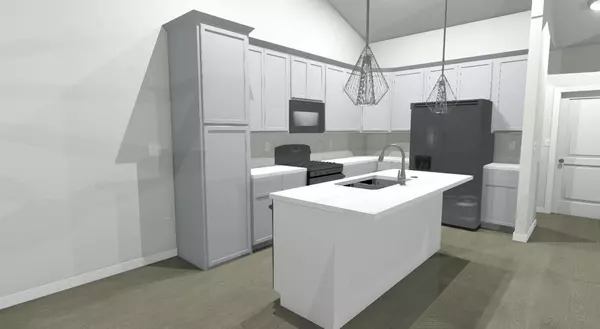Bought with Nick Sustache
$439,000
$439,900
0.2%For more information regarding the value of a property, please contact us for a free consultation.
25901 76th Pl #Lt63 Salem, WI 53168
4 Beds
2 Baths
2,082 SqFt
Key Details
Sold Price $439,000
Property Type Single Family Home
Sub Type Ranch
Listing Status Sold
Purchase Type For Sale
Square Footage 2,082 sqft
Price per Sqft $210
Municipality PADDOCK LAKE
Subdivision Whitetail Ridge
MLS Listing ID 1725227
Sold Date 06/25/21
Style Ranch
Bedrooms 4
Full Baths 2
Year Built 2021
Annual Tax Amount $2
Tax Year 2020
Lot Size 0.270 Acres
Acres 0.27
Property Description
The next quality built home by trusted local builder! Be one of the first to own in our brand new community, Whitetail Ridge! Our move-in-ready Kingston is a ranch plan offering 3 bedrooms with the option of a 4th bedroom or office, 2 bathrooms, and 3 car garage. Kitchen appliance package included. Open floor plan that is perfect for entertaining. 1 yr builders warranty and 15 yr dry basement warranty! Concrete driveway and grading/seeding included. Gas fireplace and Kohler plumbing fixtures. Granite counter tops and luxury vinyl plank flooring. 3rd party tested by Focus On Energy
Location
State WI
County Kenosha
Zoning Residential
Rooms
Basement Full, Poured Concrete, Sump Pump
Kitchen Main
Interior
Interior Features Cable/Satellite Available, High Speed Internet, Pantry, Walk-in closet(s)
Heating Natural Gas
Cooling Central Air
Equipment Dishwasher, Disposal, Microwave, Range/Oven, Range, Refrigerator
Exterior
Exterior Feature Aluminum Trim, Stone, Brick/Stone, Vinyl
Garage Opener Included, Attached, 3 Car
Garage Spaces 3.0
Waterfront N
Building
Sewer Municipal Sewer, Municipal Water
Architectural Style Ranch
New Construction Y
Schools
Elementary Schools Salem
High Schools Central
School District Salem
Read Less
Want to know what your home might be worth? Contact us for a FREE valuation!

Our team is ready to help you sell your home for the highest possible price ASAP
Copyright 2024 WIREX - All Rights Reserved






