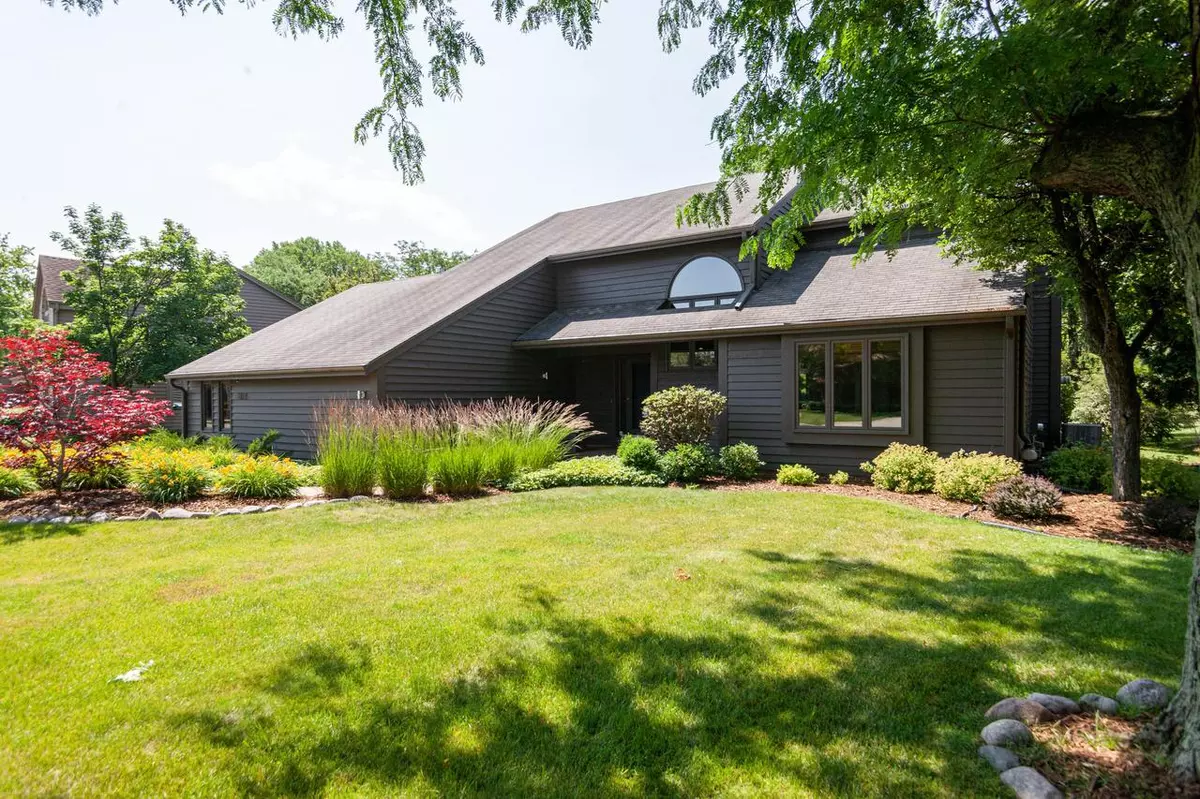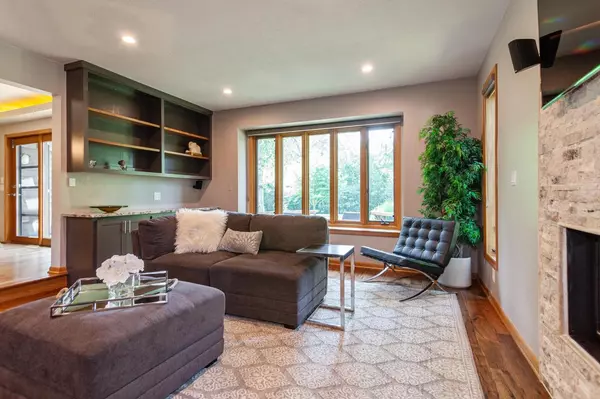Bought with Houseworks Collective Team*
$539,000
$545,000
1.1%For more information regarding the value of a property, please contact us for a free consultation.
3815 W Sherbrooke DRIVE Mequon, WI 53092
4 Beds
4 Baths
3,609 SqFt
Key Details
Sold Price $539,000
Property Type Single Family Home
Sub Type Contemporary
Listing Status Sold
Purchase Type For Sale
Square Footage 3,609 sqft
Price per Sqft $149
Municipality MEQUON
Subdivision Fairways Ville Du Parc
MLS Listing ID 1699966
Sold Date 11/13/20
Style Contemporary
Bedrooms 4
Full Baths 4
Year Built 1984
Annual Tax Amount $6,669
Tax Year 2019
Lot Size 0.470 Acres
Acres 0.47
Property Description
Ville du Parc contemporary recently renovated. Gorgeous walnut floors throughout. Sunken great room has GFP with travertine surround, Beautiful white granite in kitchen with stainless appliances, skylight, stainless subway tile backsplash (Dacor double ovens, Bosch dishwasher, Bosch gas cooktop) RO water to instant hot, refrigerator and faucet, upper laundry, LL finished with kitchenette, MIL suite, GFP, full bath and infrared sauna. Everything you need and ready to move into! Security camera system.
Location
State WI
County Ozaukee
Zoning Res
Rooms
Basement Block, Full, Partially Finished, Radon Mitigation System
Kitchen Main
Interior
Interior Features Cable/Satellite Available, Central Vacuum, High Speed Internet, Hot Tub, Intercom, Sauna, Security System, Skylight(s), Cathedral/vaulted ceiling, Walk-in closet(s), Wood or Sim.Wood Floors
Heating Natural Gas
Cooling Forced Air
Equipment Dishwasher, Disposal, Dryer, Microwave, Range/Oven, Range, Refrigerator, Washer
Exterior
Exterior Feature Wood
Garage Opener Included, Attached, 2 Car
Garage Spaces 2.5
Waterfront N
Building
Lot Description Wooded
Sewer Municipal Sewer, Municipal Water
Architectural Style Contemporary
New Construction N
Schools
Elementary Schools Oriole Lane
Middle Schools Steffen
High Schools Homestead
School District Mequon-Thiensville
Read Less
Want to know what your home might be worth? Contact us for a FREE valuation!

Our team is ready to help you sell your home for the highest possible price ASAP
Copyright 2024 WIREX - All Rights Reserved






