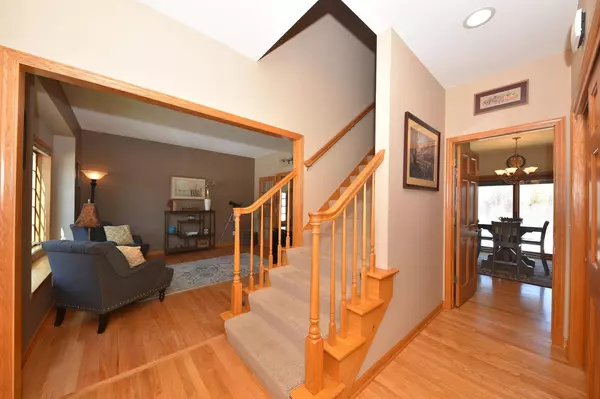Bought with Karen M Berger
$605,000
$575,000
5.2%For more information regarding the value of a property, please contact us for a free consultation.
376 Woodside Dr. Cedarburg, WI 53012
4 Beds
3 Baths
3,219 SqFt
Key Details
Sold Price $605,000
Property Type Single Family Home
Sub Type Contemporary
Listing Status Sold
Purchase Type For Sale
Square Footage 3,219 sqft
Price per Sqft $187
Municipality CEDARBURG
MLS Listing ID 1737436
Sold Date 06/25/21
Style Contemporary
Bedrooms 4
Full Baths 3
Year Built 1999
Annual Tax Amount $5,429
Tax Year 2020
Lot Size 1.530 Acres
Acres 1.53
Property Description
This meticulously updated and cared for home is looking for its new owner! Just 5 minutes from Downtown Cedarburg is your own piece of privacy and nature. Situated on 1.5 acres, enjoy the wildlife and woods from your backyard patio. Main floor has hardwood floors throughout, updated kitchen, brand new fireplace and insert. There are two wonderful options for a home office; the front room with french doors or the back bedroom that offers privacy and a full bathroom. Upstairs are three generous sized bedrooms including a large master en suite with a completely remodeled bathroom. Upper bedrooms have WIC and there's also a bonus attic space just waiting to be finished. New roof/gutters as well! See complete list of updates in Documents.
Location
State WI
County Ozaukee
Zoning Res
Rooms
Family Room Main
Basement Full, Partially Finished, Radon Mitigation System
Kitchen Main
Interior
Interior Features Water Softener, Cable/Satellite Available, High Speed Internet, Walk-in closet(s), Wood or Sim.Wood Floors
Heating Natural Gas
Cooling Central Air, Forced Air
Equipment Dishwasher, Disposal, Microwave, Range/Oven, Range, Refrigerator
Exterior
Exterior Feature Aluminum/Steel, Aluminum, Brick, Brick/Stone
Garage Opener Included, Attached, 3 Car
Garage Spaces 3.5
Waterfront N
Building
Sewer Private Septic System, Mound System, Well
Architectural Style Contemporary
New Construction N
Schools
Elementary Schools Parkview
Middle Schools Webster
High Schools Cedarburg
School District Cedarburg
Read Less
Want to know what your home might be worth? Contact us for a FREE valuation!

Our team is ready to help you sell your home for the highest possible price ASAP
Copyright 2024 WIREX - All Rights Reserved






