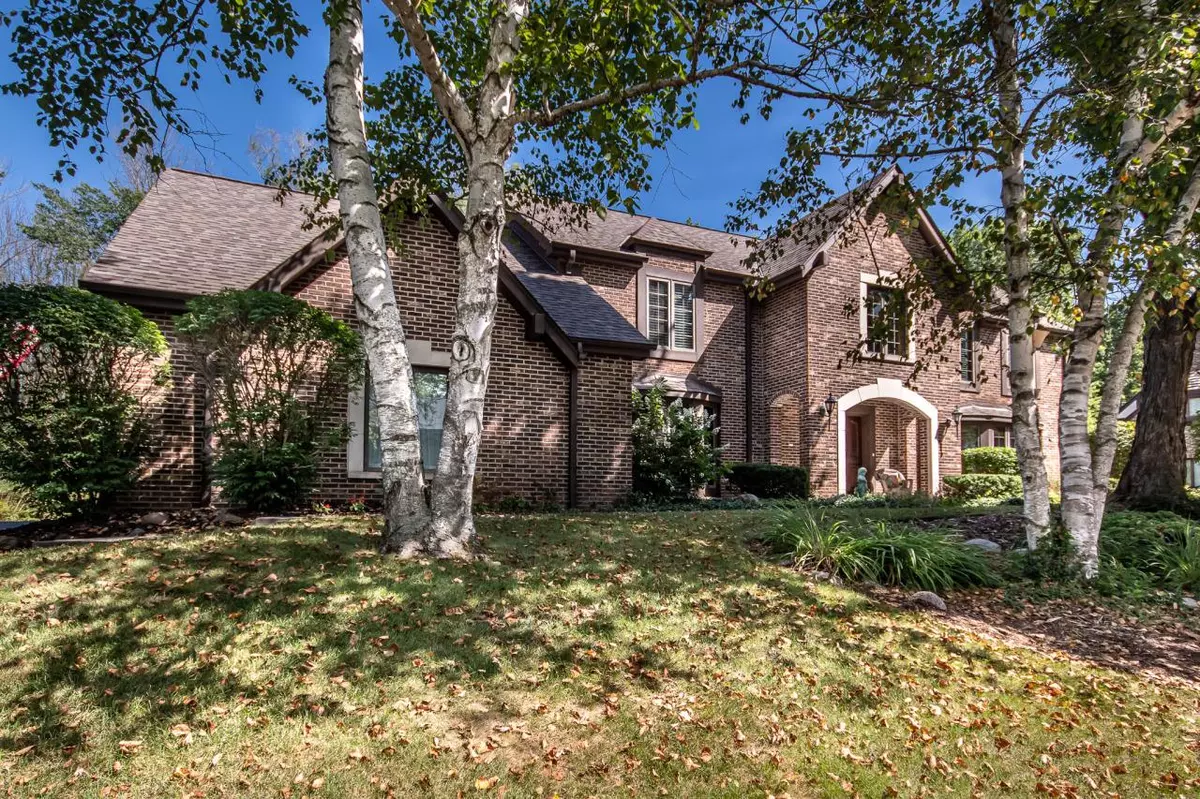Bought with Falk Ruvin Gallagher Team*
$490,000
$499,900
2.0%For more information regarding the value of a property, please contact us for a free consultation.
234 W Ravine Baye Rd Bayside, WI 53217
5 Beds
4.5 Baths
4,639 SqFt
Key Details
Sold Price $490,000
Property Type Single Family Home
Sub Type Tudor/Provincial
Listing Status Sold
Purchase Type For Sale
Square Footage 4,639 sqft
Price per Sqft $105
Municipality BAYSIDE
MLS Listing ID 1696285
Sold Date 12/16/20
Style Tudor/Provincial
Bedrooms 5
Full Baths 4
Half Baths 1
Year Built 1980
Annual Tax Amount $12,337
Tax Year 2019
Lot Size 0.370 Acres
Acres 0.37
Property Description
Bayside at its best! Enjoy the beauty and green charm of Ravine Baye Road- secluded from everything, but minutes from everywhere. The space and layout of this sprawling, magnificent Tudor home will be the perfect setting for a lifetime of memories! From the classic and dramatic dining room, generous kitchen, and ample living room to the grand wooded views from your stunning patio, complete with firepit, you'll be living your best life in one of Milwaukee County's most prestigious neighborhoods! Don't miss the full wet bar and full bathroom with steam shower in the lower level, or the double walk-in closets and luxurious vanity area in the master suite! Many recent repairs, updates, and improvements give you a head start to making this home your own! Home Warranty included for peace of mind
Location
State WI
County Milwaukee
Zoning RES
Rooms
Family Room Main
Basement 8'+ Ceiling, Block, Full, Partially Finished, Sump Pump
Kitchen Main
Interior
Interior Features Cable/Satellite Available, Central Vacuum, High Speed Internet, Pantry, Skylight(s), Walk-in closet(s), Wet Bar
Heating Natural Gas
Cooling Central Air, Forced Air, Multiple Units
Equipment Dishwasher, Disposal, Dryer, Range/Oven, Range, Refrigerator, Washer
Exterior
Exterior Feature Brick, Brick/Stone
Garage Opener Included, Attached, 2 Car
Garage Spaces 2.0
Waterfront N
Building
Sewer Municipal Sewer, Municipal Water
Architectural Style Tudor/Provincial
New Construction N
Schools
Elementary Schools Indian Hill
High Schools Nicolet
School District Maple Dale-Indian Hill
Read Less
Want to know what your home might be worth? Contact us for a FREE valuation!

Our team is ready to help you sell your home for the highest possible price ASAP
Copyright 2024 WIREX - All Rights Reserved






